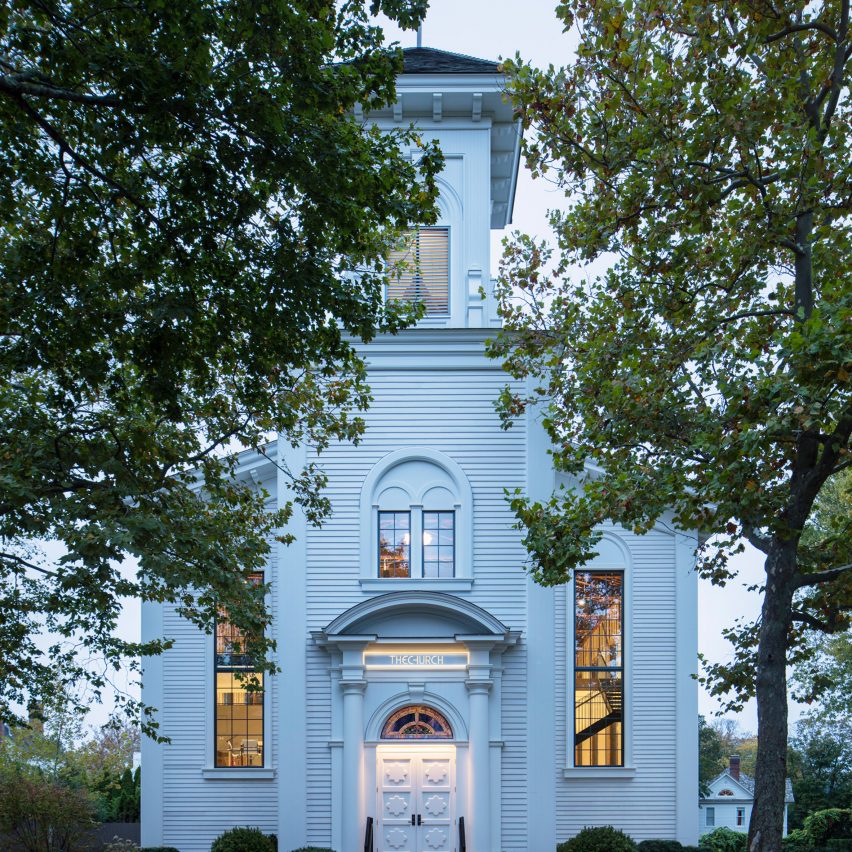Skolnick Architecture converts historic Hamptons church into an arts centre

Tall windows and timber framing feature in this 1830s church building in New York, which has been converted into a cultural facility by Skolnick Architecture and Design Partnership.
The Church is located in Sag Harbor, a former whaling village that spans the towns of East Hampton and Southampton on Long Island.
The gabled church has its own bell tower
The original building, which dates to 1836, housed the Methodist Church of Sag Harbor until 2008 when the congregation moved to a new home.
After several proposals for the building fell through, the property was purchased by the married artists Eric Fischl and April Gornik, who have lived in the area for decades.
The exterior was restored to look like it did originally
They set out to transform the building into a community arts centre with living quarters for an artist-in-residence ? and they hired the New York firm Skolnick Architecture and Design Partnership to oversee the adaptive reuse project. The design team, working closely with the clients, devised a renovation plan that preserves many of the building's historical elements. The original design draws from a range of styles, including Italianate and Greek Revival.
The church sits on a stone base
"Our approach recognises the rich history of the facility, while celebrating contemporary interventions that facilitate a transcendence of typology," the team said.
Roughly rectangular in plan, the building has three levels and encompasses 12,000 square feet (1,115 squ...
| -------------------------------- |
| Los Angeles River revitalised in proposals by seven architecture firms |
|
|
Villa M by Pierattelli Architetture Modernizes 1950s Florence Estate
31-10-2024 07:22 - (
Architecture )
Kent Avenue Penthouse Merges Industrial and Minimalist Styles
31-10-2024 07:22 - (
Architecture )






