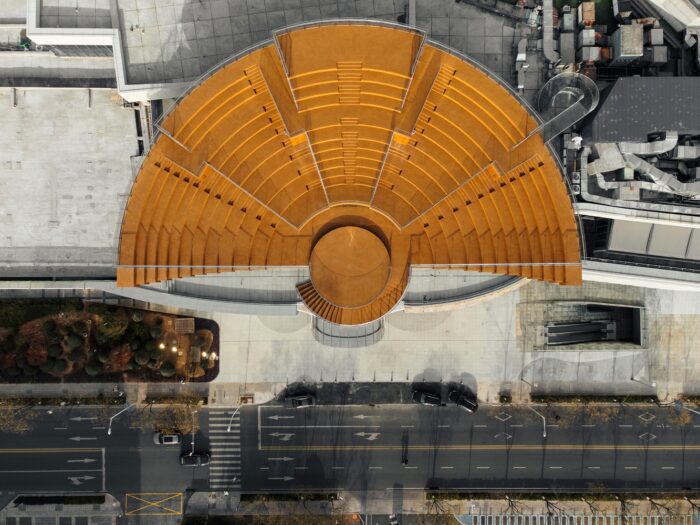SKY BOWL | SOPA

Despite its prime location, Hisense Mall is detached from the urban context with its impermeable architectural form. Our solution is a pragmatic approach to design, where true innovation lies not in shaping but in programming and organizing. We hope this extension project “SKY BOWL” will demonstrate how commercial buildings can embrace cultural awareness and spirituality. The combination of positioning, context, form, and compatible functions makes it an ideal setting for innovative program layering. The synergy is unique and apt, promoting a more equitable and inclusive urban environment.
© Hisense Plaza
SKYBOWL, a rooftop amphitheater on the Hisense Mall, emerges as a pioneering example of urban renewal and a testament to our commitment to reshaping commercial architecture. The project’s background reveals the challenge of creating an inclusive space within a high-end mall while adhering to an initial design brief of a “glassed VIP lounge.” Our mission was clear: to make stunning views accessible to all classes, transcending mere architectural restyling. © Ying Liu
We achieved this by proposing an “amphitheater on top of a hall,” a concept prioritizing inclusivity, cultural enrichment, and sustainability. With its lightweight and transparent design, the project’s form avoids excessive intrusion into the existing architecture and urban environment. Its dual nature?both an independent structure and an integrating interface...
_MFUENTENOTICIAS
arch2o
_MURLDELAFUENTE
http://www.arch2o.com/category/architecture/
| -------------------------------- |
| Moving ceiling and art-deco chandeliers form setting for Prada menswear show |
|
|
Villa M by Pierattelli Architetture Modernizes 1950s Florence Estate
31-10-2024 07:22 - (
Architecture )
Kent Avenue Penthouse Merges Industrial and Minimalist Styles
31-10-2024 07:22 - (
Architecture )






