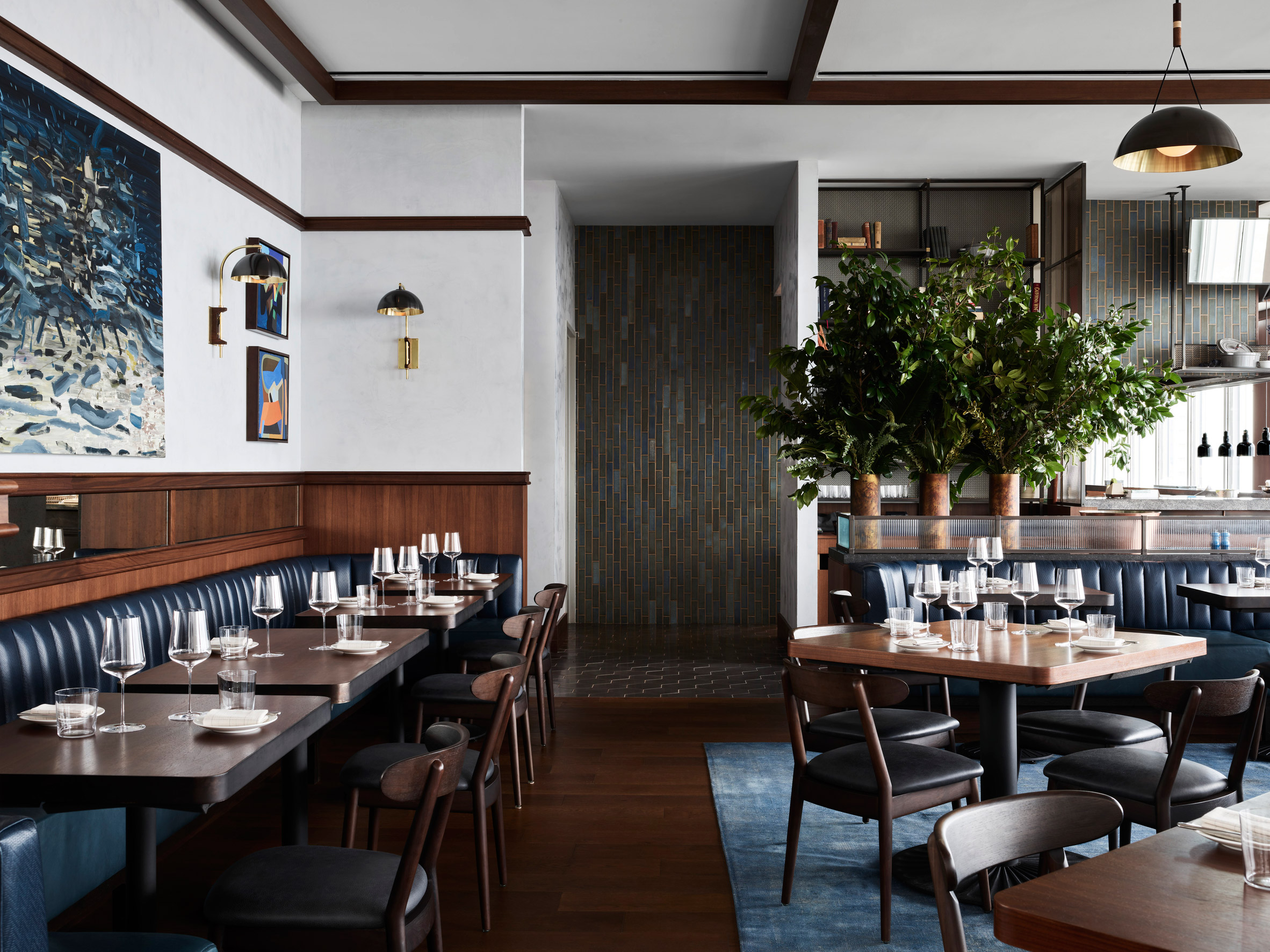Sky-high Manhatta restaurant by Woods Bagot borrows colours from outside

The colours of the sky are echoed in the furnishings and fittings of this lofty Manhattan restaurant, which architecture studio Woods Bagot designed so the views could "steal the show".
Manhatta is perched at the top of the 60-storey 28 Liberty ? a skyscraper formerly known as One Chase Manhattan Plaza, which was completed by SOM in 1961 as first International Style building in Lower Manhattan.
The space was redesigned as part of an overhaul of the tower, which is largely offices, undertaken by its original architects.
The 90-seat restaurant and adjacent Bay Room event space encompass 38,000 square feet, occupying the full floor plate.
This means it enjoys views of some of New York's best-known sights from all four facades. These include Midtown to the north, the Hudson River and Statue of Liberty to the west and south, and the bridges to Brooklyn to the east. Photograph by Emily Andrews
Global firm Woods Bagot ? which recently redesigned its own offices in the city ? wanted to emphasise the impressive vistas with the interior design.
"The design intent was to create a home in the sky that feels warm and relaxed enough for casual meals and drinks, while establishing a sense of place for the jaw-dropping views," said Woods Bagot principal Wade Little.
The team therefore selected a relatively muted palette to compliment the "surrounding sky", plastering the walls with a "cloudy finish" and finishing other elements in a tonal range of...
| -------------------------------- |
| Kengo Kuma reveals plans for curving timber-wrapped tower in Sydney |
|
|
Villa M by Pierattelli Architetture Modernizes 1950s Florence Estate
31-10-2024 07:22 - (
Architecture )
Kent Avenue Penthouse Merges Industrial and Minimalist Styles
31-10-2024 07:22 - (
Architecture )






