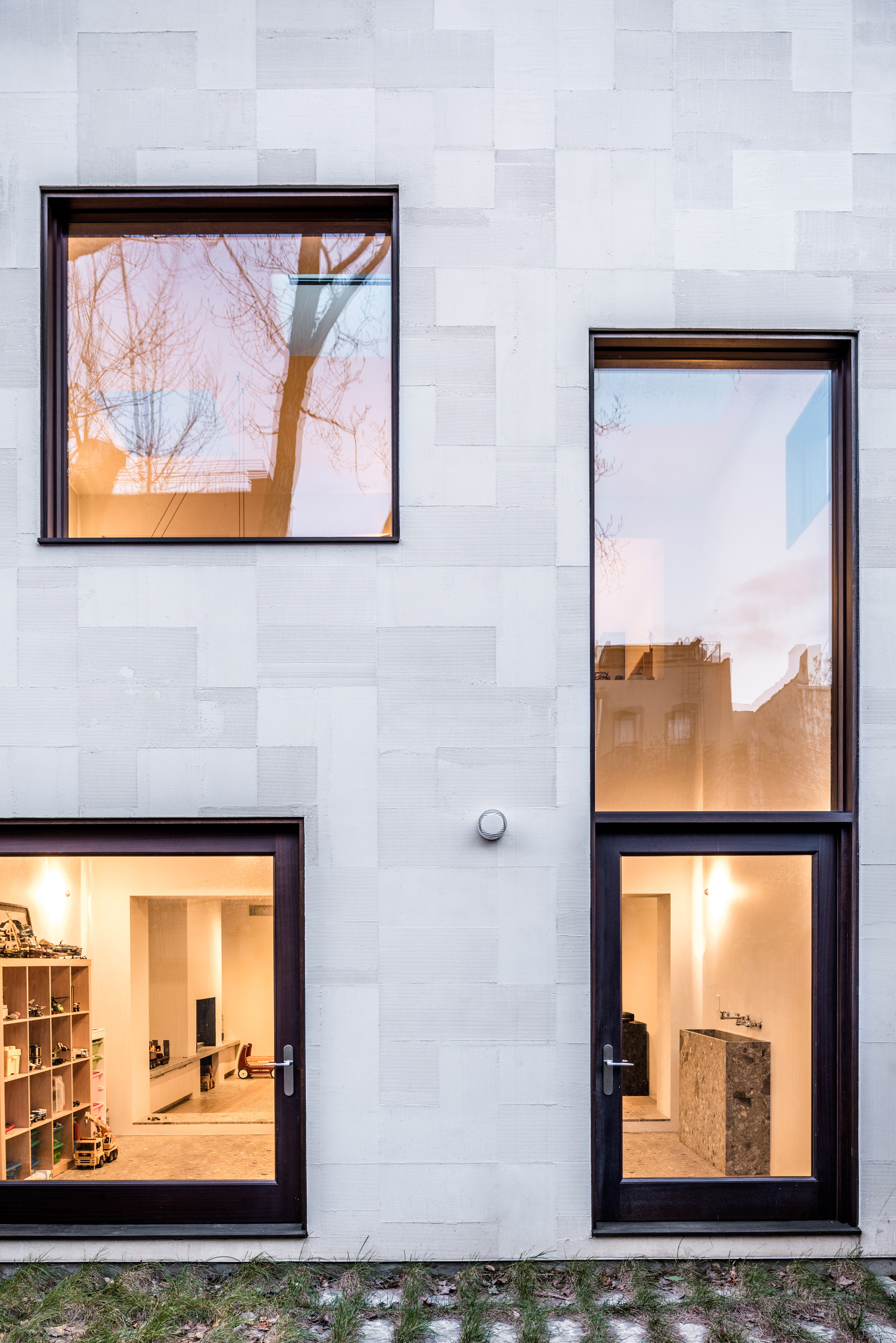Skylights and voids bring daylight into extended Brooklyn row house

Netted balustrades, a tiled studio-cum-playroom and roof lights all feature in this renovated and extended Brooklyn home, designed by VonDalwig Architecture.
The local firm overhauled the three-storey family residence in the borough's Park Slope neighbourhood.
The Extended Townhouse is long and slender, measuring 19.5 feet wide and 42 foot long (5.9 metres wide by 12.80 metres long), and flanked by neighbours on either side.
VonDalwig Architecture was cautious that adding length at the back of the building could cause the interiors to be dark, so sought to find ways to bring in plenty of light.
A number of openings puncture the rear wall of the two-storey extension, which is clad in white render featuring linear markings. Among these are two glazed doors that open onto the back garden ? one of which is topped with another window ? an opening on the upper level. There are also three skylights.
Inside, the architects carved two voids into the floor of the addition to allow the natural light into the new rooms and the three levels of the existing house.
"In combination with well-placed exterior window openings and skylights, the house becomes an orchestrated series of views and relationships deconstructing the typical longitudinal organisation," said VonDalwig Architecture in a project description.
A studio workroom occupies the double-height space of the extension, and is covered completely in grey stone tiles that also form a slender sink. Next to this is th...
| -------------------------------- |
| Fast Sketch - Fashion concepts Design Method (Part 1) |
|
|
Villa M by Pierattelli Architetture Modernizes 1950s Florence Estate
31-10-2024 07:22 - (
Architecture )
Kent Avenue Penthouse Merges Industrial and Minimalist Styles
31-10-2024 07:22 - (
Architecture )






