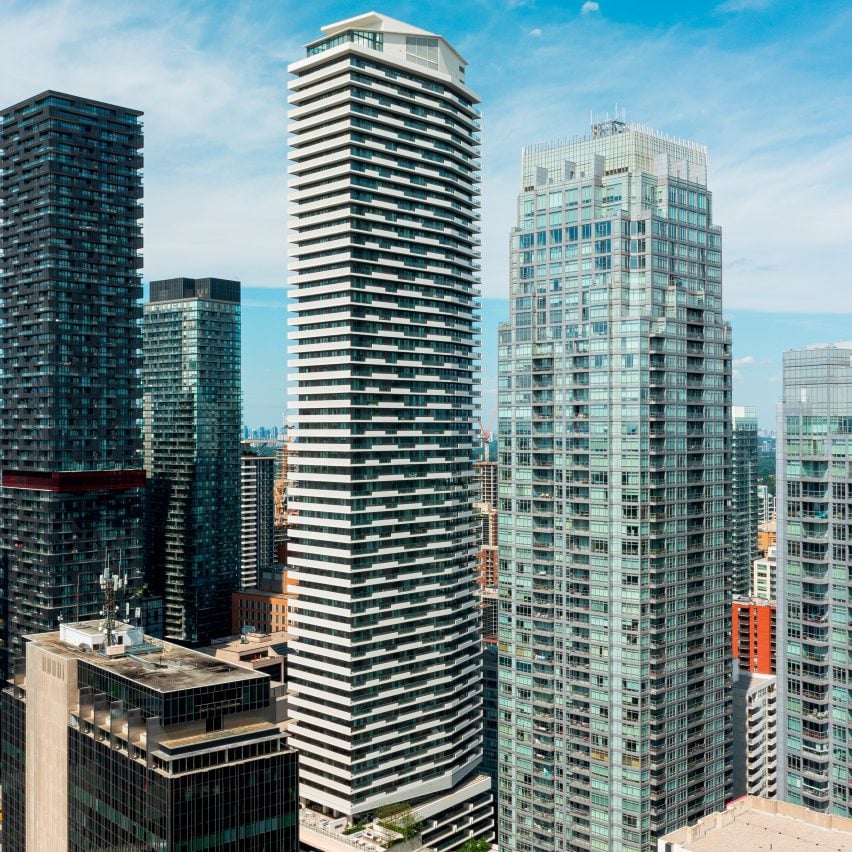Skyscraper by Pei Architects follows "Toronto's rich tradition of concrete"

New York studio Pei Architects has unveiled a skyscraper in Toronto, Canada, wrapped in precast concrete balconies and above a travertine podium.
Pei Architects ? founded by the two sons of modernist architect IM Pei ? created the 56-storey residential tower for the Tower Hill Development in Midtown Toronto.
Designed with local studio Quadrangle Architects, the 2221 Yonge Street Tower is 593 feet high (180 metres) and has a six-storey podium, which is clad in travertine and is slightly skew from the tower.
Pei Architects has completed a concrete-clad skyscraper in Toronto
According to Russell Masters, vice president of Tower Hill Development Corp, Pei Architects was commissioned to create a tower that would stand out in Toronto, which he described as  "the mecca of condominiums in North America, if not the world". This led to the concrete-forward approach of Pei Architects.
2221 Yonge Street Tower has 56 storeys
As the tower rises, it takes on a slightly hexagonal form. White precast concrete cladding surrounds the boundaries that wrap around the structure, interspersed in parts on the wide side by glass.
"We aimed to celebrate Toronto's rich tradition of concrete architecture by creating a tower that stands out amidst the sea of glass box apartments sprouting up across the city," Pei Architects partner Toh Tsun Lim told Dezeen.
Lim also noted that the concrete balustrades across the structure's face are turned slightly upwards in order to increase priv...
| -------------------------------- |
| Night Loo provides safe portable toilet for women in refugee camps |
|
|
Villa M by Pierattelli Architetture Modernizes 1950s Florence Estate
31-10-2024 07:22 - (
Architecture )
Kent Avenue Penthouse Merges Industrial and Minimalist Styles
31-10-2024 07:22 - (
Architecture )






