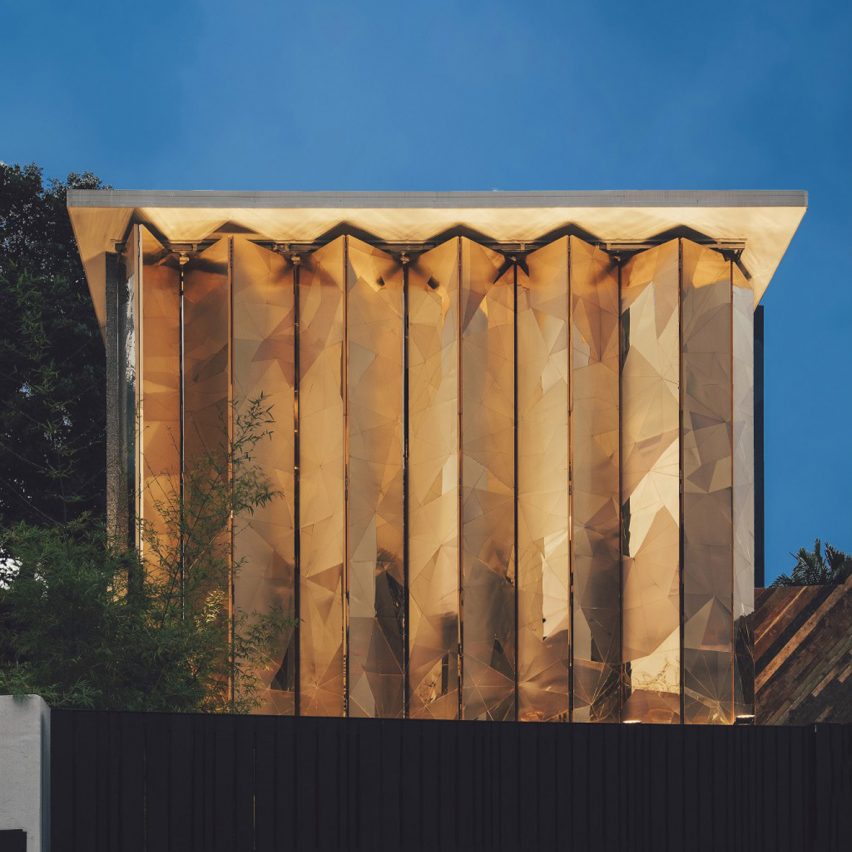S/LAB10 hides office behind golden folding facade on suburban street in Kuala Lumpur

S/LAB has placed an office with mismatched interiors for property development company Mantab behind a golden folding facade on a quiet street in Kuala Lumpur.
Arranged across the converted house's existing structure, the conversion has created offices for the company's three directors, as well a display gallery and leisure spaces for hosting clients.
The interior follows the theme of "intentional mismatches" and incorporates contrasting colours, textures, materials such as white epoxy flooring with dark wood, brass and velvet upholstery as well as curved walls and sharp angles.
S/LAB's design for the Kuala Lumpur office has been longlisted for a Dezeen Award in the small workspace interior category.
Upon entering, visitors arrive in a white entrance lobby with lounge seating that overlooks a bamboo garden. To the right a gold copper alloy staircase leads up to workspace. Bespoke slender-framed, arched translucent screens are dotted throughout the interior to divide open spaces.
The translucent panels are made up of soft neon hues of glass encased in thin black steel frames that double up as feature display shelves.
Where the panels overlap, layers of colour are created.
"The division of spaces has been carefully considered, as were the design strategies and elements involved in this," explained S/LAB. "One such example is the centrally-positioned conference room on the white epoxy-floored first level. "
"The room is surrounded by ...
| -------------------------------- |
| Damla Aras incorporates OLED display into a foldable desk and shelf |
|
|
Villa M by Pierattelli Architetture Modernizes 1950s Florence Estate
31-10-2024 07:22 - (
Architecture )
Kent Avenue Penthouse Merges Industrial and Minimalist Styles
31-10-2024 07:22 - (
Architecture )






