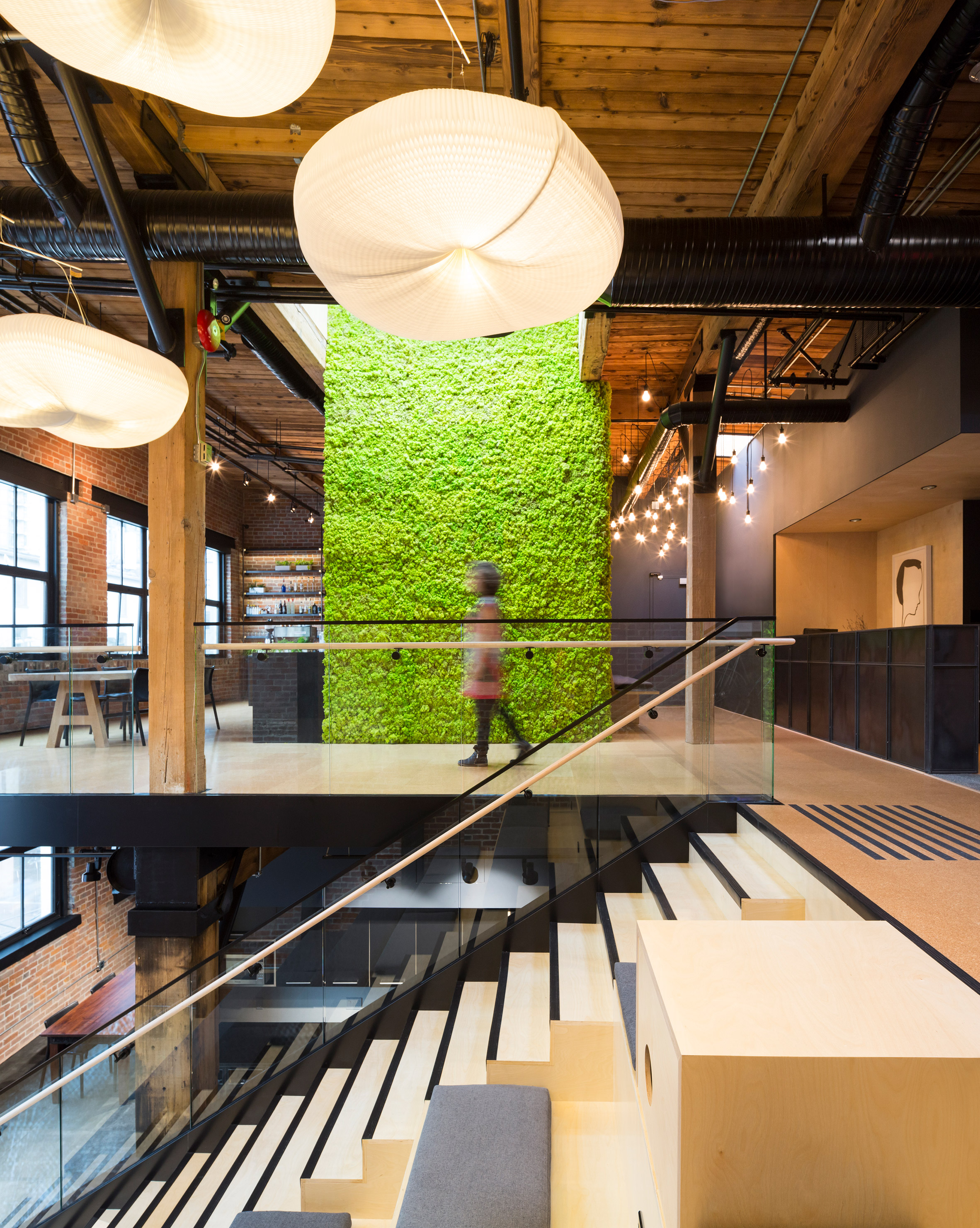Slack's Vancouver offices occupy warehouse repurposed by Leckie Studio

Vancouver-based Leckie Studio has revamped an industrial building in the city for Slack, taking design cues from the original features and the Pacific Northwest climate.
Leckie Studio Architecture & Design used the character of the existing structure to inform the design of the offices, the latest in a string completed for Slack as the cloud-based messaging service continues to rapidly expand.
The renovation project spans three storeys, all above ground level, totalling 13,000 square feet (1,208 square metres). Open-plan work areas occupy much of the plan, while a double-height atrium with a stadium-like staircase forms a focal point of the interior.
A palette of steel, plywood, cork and concrete ties in with the existing elements of exposed brick, timber beams, cladded ceilings, and bare mechanical fittings.
The overall interior makes a strong reference to the local climate, with a featured wall covered in moss, and timber and grey hues used to evoke the Pacific Northwest's landscape and weather.
"Representations of nature are placed throughout the space as reference to the larger context of the city of Vancouver and the local Pacific Northwest climate," said Leckie Studio.
A main lounge, media room and beverage station is located on the first floor. Here, a 16-foot-long (five-metre) coffee table is made from a large structural beam that was removed to create the double-height atrium.
The third floor is designed as the main area of the office, and contain...
| -------------------------------- |
| 脕NGULO CORRESPONDIENTE |
|
|
Villa M by Pierattelli Architetture Modernizes 1950s Florence Estate
31-10-2024 07:22 - (
Architecture )
Kent Avenue Penthouse Merges Industrial and Minimalist Styles
31-10-2024 07:22 - (
Architecture )






