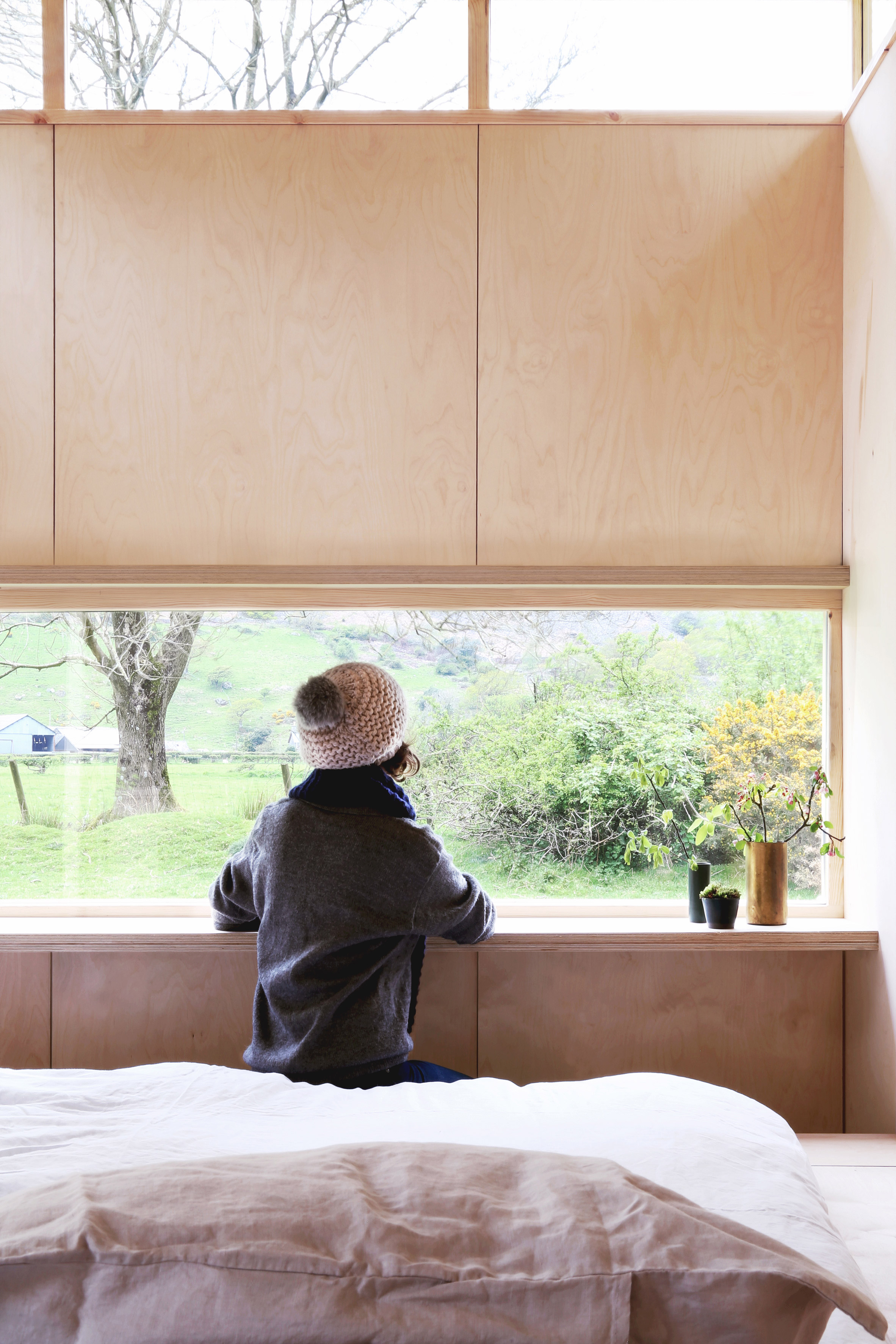Slate-covered writer's retreat by TRIAS sits in a Welsh valley

Reclaimed slate tiles applied like shingles to the exterior of this single-room cabin in Wales' Snowdonia region contrast with an interior made entirely from light birch plywood.
Slate Cabin was designed by Sydney-based architecture studio TRIAS as a writer's retreat situated in a secluded valley surrounded by windswept hills and grazing pastures.
An international competition prompted the studio's proposal for a building that addresses the demanding conditions of this exposed site and applies materials that are common to the region.
"In response to this beautiful yet harsh landscape, the cabin is a reductive black box that is anchored to the ground," said TRIAS. "It provides protection and respite to visitors who wish to escape the wind, rain and snow."
The main material used for the exterior is Welsh slate, which is quarried locally and can be found throughout the surrounding mountains. The use of the slate references the area's traditional buildings, which typically feature slate roofs.
"Slate Cabin is inspired by the very bedrock of Wales, a country built on ? and of ? slate," said the architects.
"Wales is a unique landscape, scattered with stone-strewn mountains, abandoned quarries and old slate homes, which have stood for hundreds of years. These qualities encouraged us to base our design around this local and historically significant material."
Slate tiles salvaged from nearby farms are applied like oversized shingles across...
| -------------------------------- |
| Installation by Beatie Wolfe makes atmospheric carbon "something that people can relate to" |
|
|
Villa M by Pierattelli Architetture Modernizes 1950s Florence Estate
31-10-2024 07:22 - (
Architecture )
Kent Avenue Penthouse Merges Industrial and Minimalist Styles
31-10-2024 07:22 - (
Architecture )






