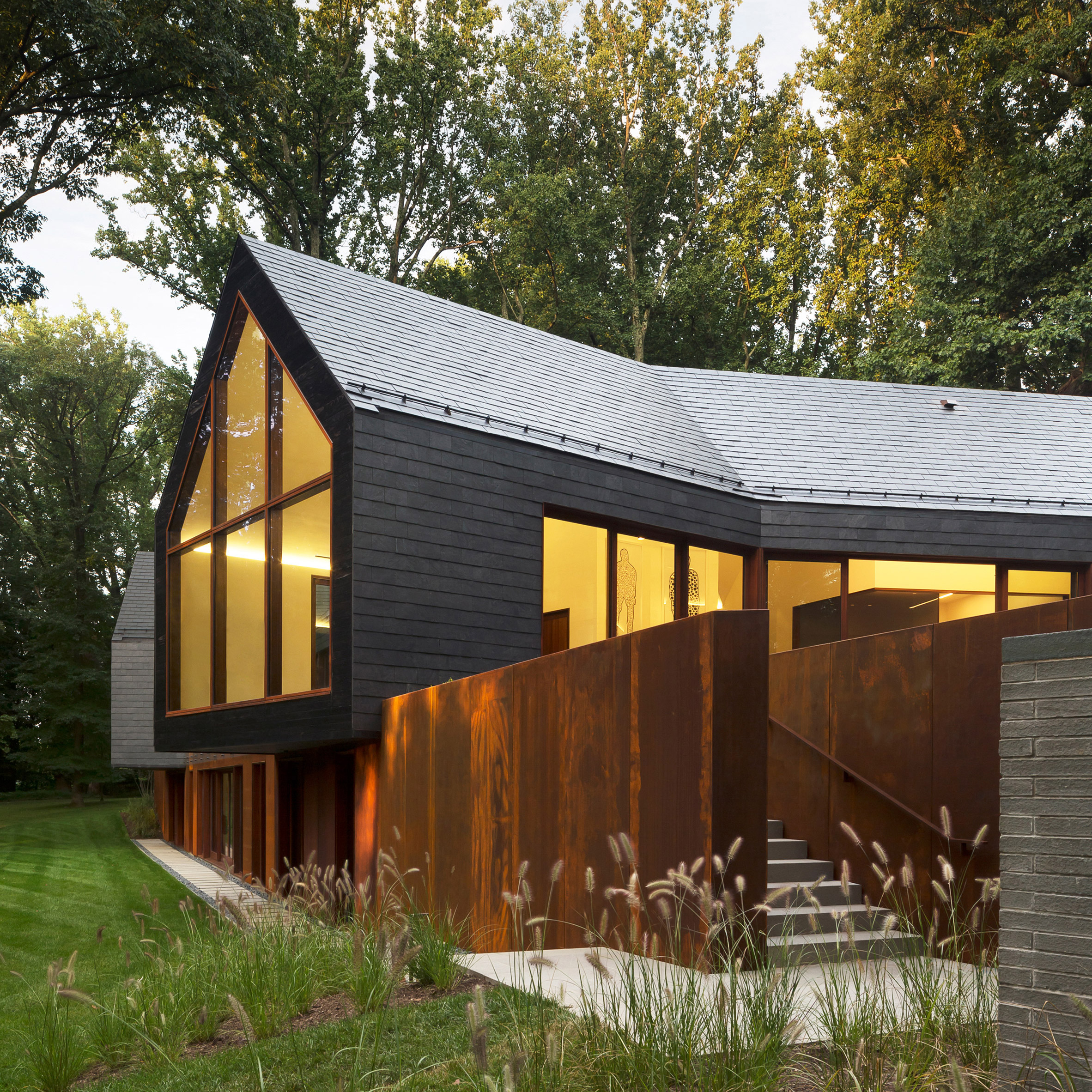Slate House by Ziger Snead replaces fire-ravaged Maryland home

American firm Ziger Snead Architects used stone shingles, charred wood and weathering steel for the exterior of a family home in Maryland, which was built after the client's ranch-style dwelling was lost in a fire.
The Slate House is located in Baltimore County, on a three-acre (1.2-hectare) site that is part of an environmental land trust. Encompassing 7,000 square feet (650 square metres), the home replaces the client's 1960s ranch-style house that burnt down in 2013 due to an electrical fire.
Ziger Snead Architects, a Baltimore-based studio, set out to create a new home that worked in harmony with the natural landscape, and fostered a sense of peace and healing.
"The Slate House is a contemporary retreat that respects the nature and legacy of the vast and densely wooded site," the team said. "The home and gardens are designed as a metaphor for healing, reflection and relaxation."
Situated on a hillside, the two-storey home is oriented to maximise views of the forested terrain. Featuring an irregular plan, the building is composed of different-sized volumes that are topped with gabled roofs.
"The design employs an archetypal gable form, a geometric extrusion that is both reductive and minimal, that yields cathedral ceilings emphasising the verticality of the trees," the team said.
The architects used a mix of materials for the facades. Select walls and the roof are clad in slate shingles, forming a "protective shell". Other su...
| -------------------------------- |
| Watch our talk with Irthi Contemporary Craft Council about empowering women through craft |
|
|
Villa M by Pierattelli Architetture Modernizes 1950s Florence Estate
31-10-2024 07:22 - (
Architecture )
Kent Avenue Penthouse Merges Industrial and Minimalist Styles
31-10-2024 07:22 - (
Architecture )






