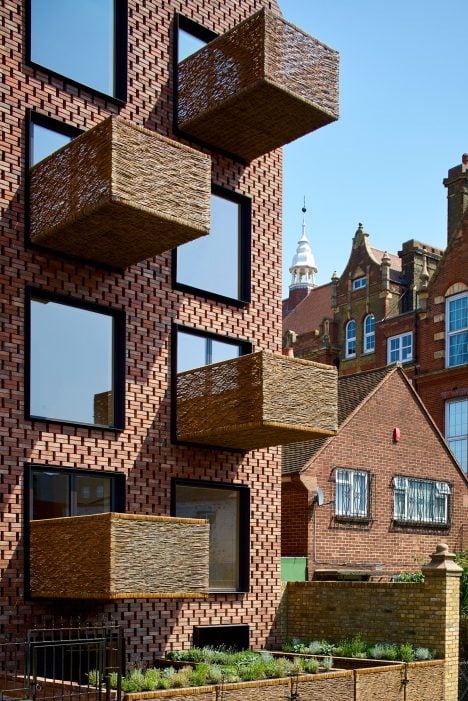Slender apartment block by Amin Taha Architects features a timber structure and wicker balconies

Wicker balconies project from the brick facade of this apartment block in north London, which was designed by Amin Taha Architects with a cross-laminated timber structure.
The six-storey gabled block was designed by London-based Amin Taha Architects to slot between a pair of detached brick buildings in Barretts Grove, Stoke Newington, hosting six apartments.
A slender rectilinear volume is affixed to the rear of the street-facing gabled block. Together they house three two-bedroom flats, two three-bedroom flats set over two floors and a studio apartment.
The architects chose to give the building a structure of cross-laminated timber (CLT) ? a type of engineered wood consisting layers of laminated timber sections, which offers a more sustainable alternative to concrete and steel. But this framework is enveloped by a facade of perforated brickwork to match neighbouring buildings.
"If the overall building form is intended to help complete the parade, it and its detailing is also architectonically driven by a choice of superstructure suited to residential use then developed to a smaller domestic and tactile scale," said the architects.
Related story: HawkinsBrown pairs cross-laminated timber and steel for record-breaking apartment block
"The double-stacked and open-bond of brickwork states the envelope is not load bearing, but a screen enveloping the whole building including the roof," they added.
The street-facing facade is punct...
| -------------------------------- |
| LA RIOSTRA |
|
|
Villa M by Pierattelli Architetture Modernizes 1950s Florence Estate
31-10-2024 07:22 - (
Architecture )
Kent Avenue Penthouse Merges Industrial and Minimalist Styles
31-10-2024 07:22 - (
Architecture )






