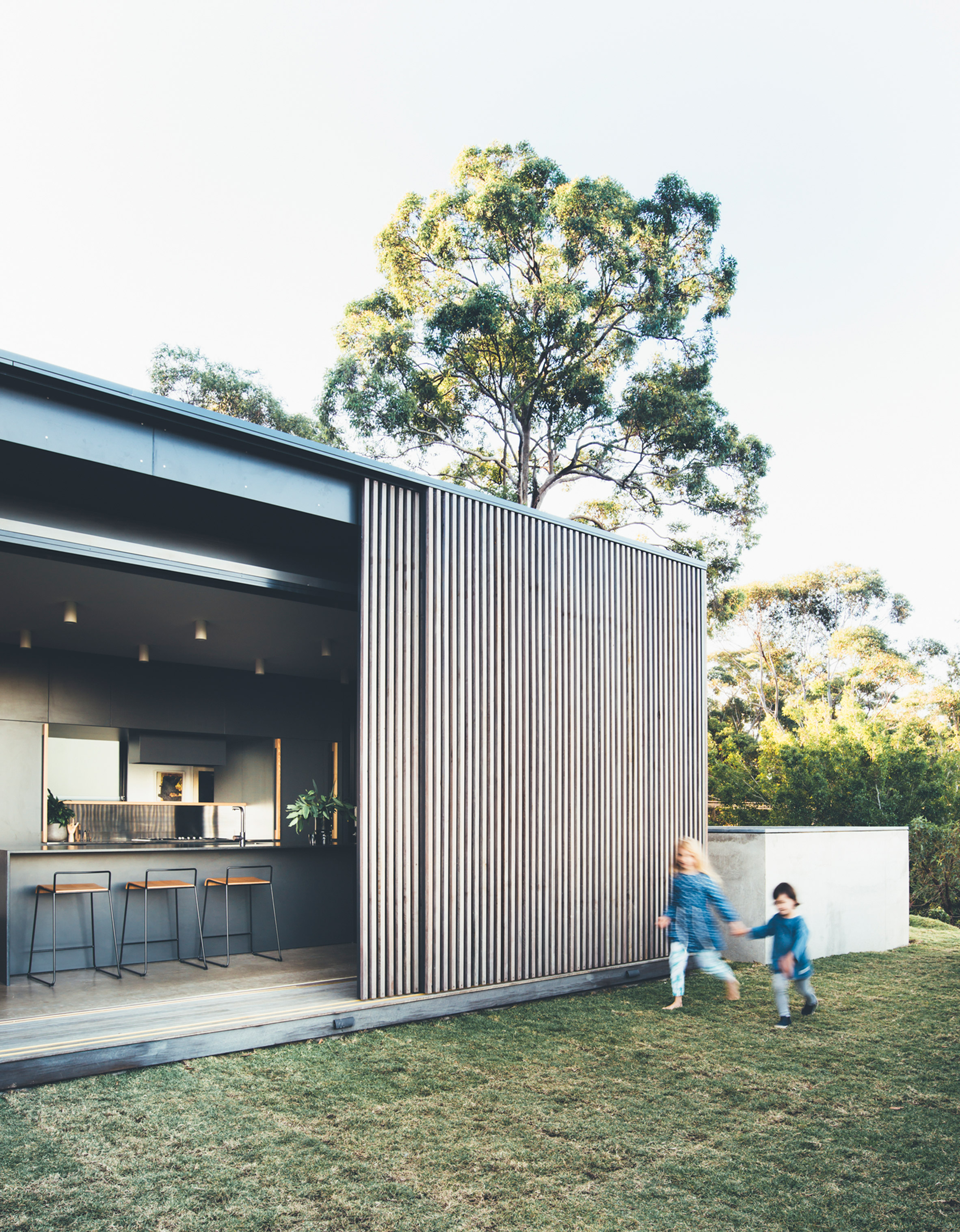Sliding eucalyptus wood screens wrap house on Australia's Sunshine Coast

Timber screens can be pulled aside to provide uninterrupted views towards the ocean from this house near the Australian resort of Noosa.
The building's slender plan is only one-room deep to maximise cross ventilation and the amount of natural light reaching the interior.
The facades incorporate large sliding windows that can be opened or closed to adjust the exposure to the outdoors depending on the seasonal climate or time of day. "The house is designed as an operable glass pavilion that is wrapped in sliding hardwood screens, so the owners can control the light, breezes, privacy and views," said the architects in a statement.
...
| -------------------------------- |
| Live talk with Tej Chauhan as part of Rado Design Week | Dezeen |
|
|
Villa M by Pierattelli Architetture Modernizes 1950s Florence Estate
31-10-2024 07:22 - (
Architecture )
Kent Avenue Penthouse Merges Industrial and Minimalist Styles
31-10-2024 07:22 - (
Architecture )






