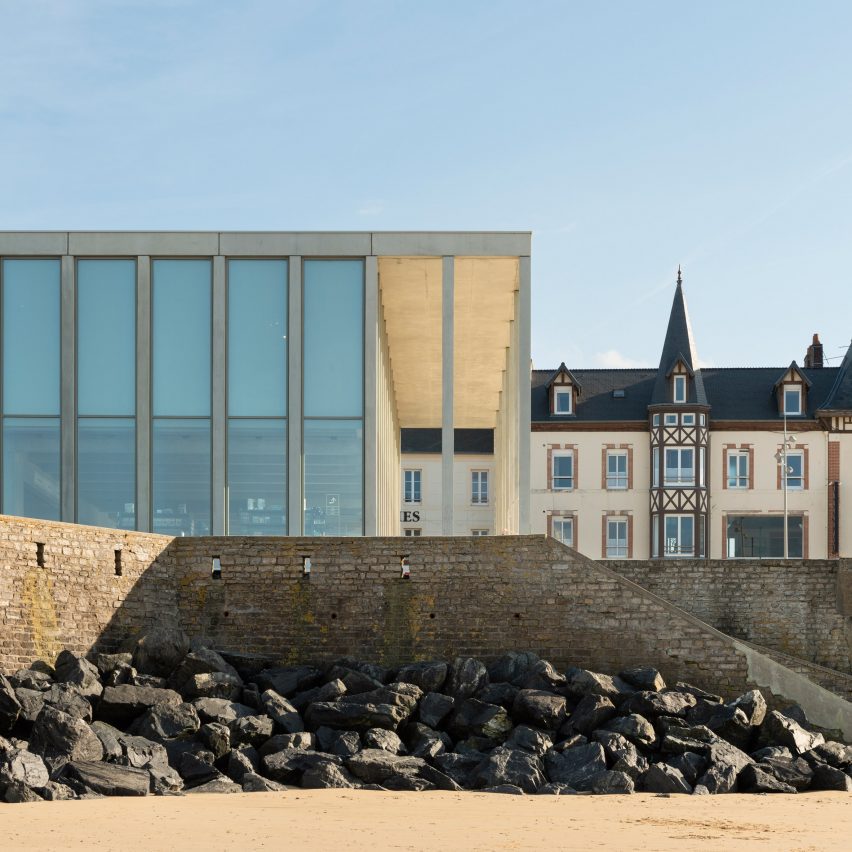Slim concrete colonnade fronts D-Day Museum in Normandy

French studio Atelier Projectiles has created a fully-glazed, concrete-framed building as the D-Day Museum in Normandy, France.
Originally founded in 1954 as the first museum to commemorate the D-Day landings, the new museum overlooks one of the five beaches on which soldiers landed during the second world war.
Atelier Projectiles looked to create a building that would be as open to this landscape as possible, with a full-height glazed facade wrapping exposed concrete interiors that reference the nearby remnants of an artificial harbour constructed to aid the landings.
Atelier Projectiles has designed the D-Day Museum on a coastal site in Normandy
"The museum?s relation to the territory is fundamental," explained founding associate Daniel Mészáros. "Its position makes it an observatory." "This landscape museum is imagined as a 'whole' belonging to a much vaster museum system stretching from east to west (from cliff to cliff) and from north to south (the horizon of the village)," he continued.
Entering from the adjacent Place du 6 Juin 1944, the museum's facade is sheltered by an eight-metre-high colonnade, an extension of the slender concrete "exoskeleton" that defines its exterior.
The building is fronted by a slender concrete colonnade
"Whilst highlighting the museum, the forecourt is an ideal space for contemplating the spectacle of the tide as it reveals the vestiges from the stands," explains Mészáros.
"It is...
| -------------------------------- |
| Lindsey Adelman creates quivering tree-like chandelier for Nike |
|
|
Villa M by Pierattelli Architetture Modernizes 1950s Florence Estate
31-10-2024 07:22 - (
Architecture )
Kent Avenue Penthouse Merges Industrial and Minimalist Styles
31-10-2024 07:22 - (
Architecture )






