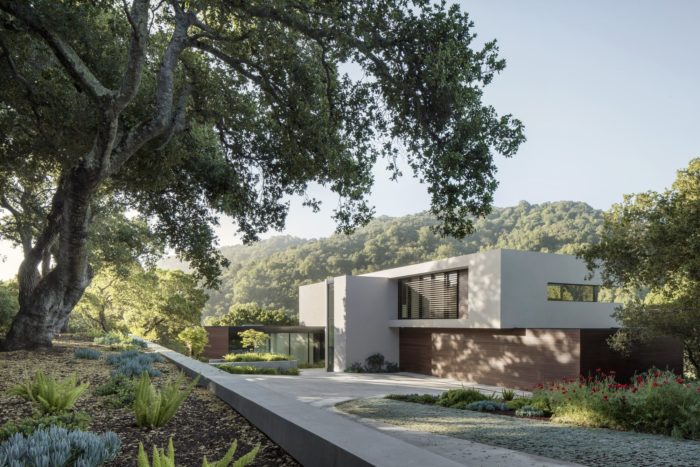Slot House | Feldman Architecture

Slot House
Drawn to the oak and chaparral landscape, our clients fell in love with the secluded Los Altos Hills and began envisioning their perfect family home, situated among colorful ridges and natural tranquility. The 180 degree cross canyon views of the Foothills Open Space Preserve to the west of the Slot House site served as inspiration for the design, orientation, and focus of the home: connecting the clients and their family as closely and intimately as possible with the breathtaking natural world that surrounded them.
An apt and educated modern architecture aficionado and a regular attendee of design focused home tours, the client collaborated with our firm to create an angular and modern structure, bringing bold minimalism into the rolling landscape of Los Altos Hills. The second client, an avid reader with cozier sensibilities, focused in on the interiors of the space, adding a deep and vibrant color palette to the furniture, walls, and materiality of the home, and allocating space for a private library. This collaboration between husband and wife created a beautiful tension stylistically, stark modern whites and straight lines complement warm details and intimate, personal spaces. Photography by © Adam Rouse
Upon arrival, a sunken entry courtyard transitions visitors into the home, serving as an introduction to the unfolding of the house?s levels down the gradual slope of the site. At the base, the great room features 12 foot ceilings and 40 foot sliding gla...
_MFUENTENOTICIAS
arch2o
_MURLDELAFUENTE
http://www.arch2o.com/category/architecture/
| -------------------------------- |
| Transparent buildings are safer says Renzo Piano |
|
|
Villa M by Pierattelli Architetture Modernizes 1950s Florence Estate
31-10-2024 07:22 - (
Architecture )
Kent Avenue Penthouse Merges Industrial and Minimalist Styles
31-10-2024 07:22 - (
Architecture )






