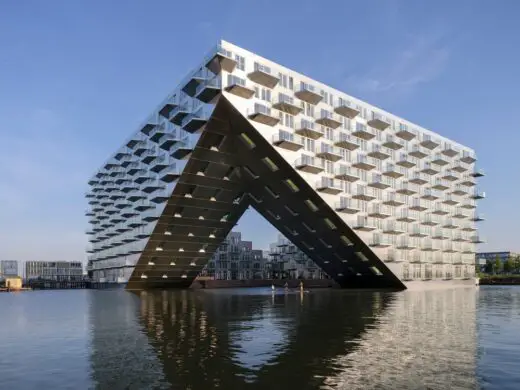Sluishuis IJburg Building Amsterdam: BIG

Sluishuis IJburg, Amsterdam Harbour Architecture, Netherlands Waterfront, Architect
Sluishuis IJburg Building in Amsterdam
Landmark Building in Holland harbor design by BIG / Barcode Architects
Updated 14 July 2022, 1 Dec + 29 Nov 2016
Sluishuis IJburg Building, Amsterdam
Design: BIG ? Bjarke Ingels Group and Barcode Architects
Location: Amsterdam, the Netherlands
Sluishuis IJburg Landmark Building in Amsterdam
After four years of construction, Sluishuis has been completed. Amsterdam IJburg now has a new, architecturally iconic landmark. The building forms a bridge between IJburg and the city center. With 442 different types of owner-occupied and rental homes, a public green roof garden with a rooftop walkway, bird and recreational islands, jetties for boats, and catering facilities, Sluishuis is a place for everyone.
The building started when the municipality of Amsterdam declared the combination VORM and BESIX RED winner of the quality tender for the development and construction of Sluishuis in 2016. For the design of this unique building, the developers group joined forces with architects Bjarke Ingels Group (BIG) from Denmark and Dutch Barcode Architects.
They entrusted the complex construction to BESIX Nederland and VORM Bouw. The result of their shared vision is an iconic development in which sustainability and well-being of residents and visitors are key.
Leading architecture
Sluishuis offers a modern and sustainable way of living on and around water. It is a r...
| -------------------------------- |
| "We need to design for the different futures that can unfold" says panel at NeoCon in Chicago |
|
|
Villa M by Pierattelli Architetture Modernizes 1950s Florence Estate
31-10-2024 07:22 - (
Architecture )
Kent Avenue Penthouse Merges Industrial and Minimalist Styles
31-10-2024 07:22 - (
Architecture )






