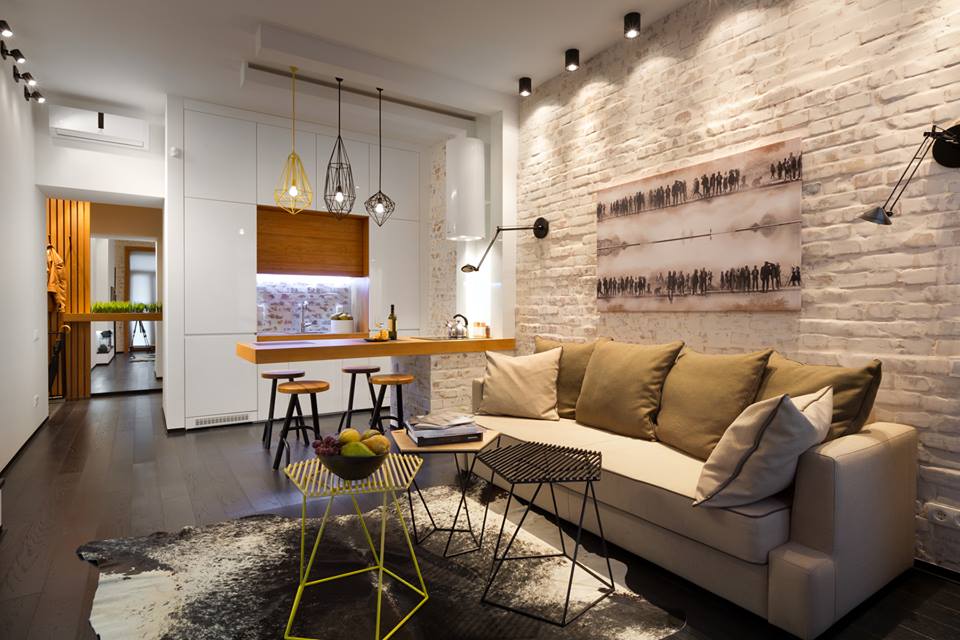Small Apartment in Kiev by Elena Fateeva

Designed in 2014 by Elena Fateeva, this small 431 sq ft apartment is located in Kiev, Ukraine.
Description by Elena Fateeva
This 40-square-metre apartment in a pre-Revolution building is located in the very heart of the ancient Kiev. The building itself and its location defined the future interior. During the dismantling process the apartment revealed its real age and some really ancient elements. It was decided to keep everything that could be reconstructed as accents in the future interior. Thick brick walls inside the dwelling were left visible after the restauration. The floor of the balcony and the entrance were laid with paving block. In order to maintain the space as open as possible, tubes in the sleeping room were left out of the walls and received a new function of clothes hangers. The designer Elena Fateeva had to face the task of creating a modern interior for 1-2 people supporting the ancient elements of the building not only with the décor. The essential thing was to make all spaces functional. As a result of the re-planning the old kitchen was converted into bedroom (2,3 ? 3,5 m). The living space of the main zone united a living and dining rooms. The glass partition that divides the bathroom makes the small space visually lighter. Huge mirrors in the lobby give volume and enlarge the narrow and long corridor. The designer also focused on storage spaces, facing the challenge to hide the huge wardrobes indispensable for the owners? comfortab...
| -------------------------------- |
| The BMW i Vision Dee concept car changes into 32 different colours |
|
|
Villa M by Pierattelli Architetture Modernizes 1950s Florence Estate
31-10-2024 07:22 - (
Architecture )
Kent Avenue Penthouse Merges Industrial and Minimalist Styles
31-10-2024 07:22 - (
Architecture )






