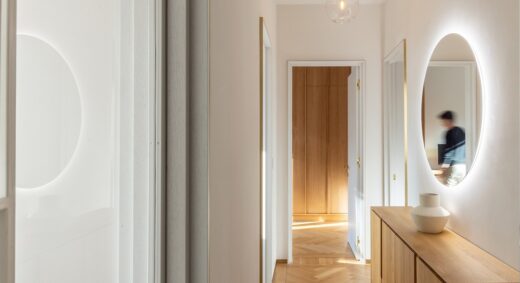Small Space in a Postwar Building, Bucharest

Small Space in a Postwar Building, Bucharest Apartment, Romanian Interior Architecture, Architect
Reinventing a Small Space in Bucharest
21 Feb 2022
Architects: sculpta
Location: Bucharest, Romania
Photos: Vlad P?tru ? photography
Reinventing a Small Space in a Postwar Building
In an aristocratic residential neighborhood known for retaining the mid-twentieth century charm, sculpta architects found a small hidden space in a Postwar Building.Â
Spread over just 52 square meters, it still had the old terracotta stoves and floors made of solid wood. Before the discovery, the space had remained untouched, with its now yellowed walls reminiscent of the bygone years.Â
The client wanted to preserve the timeless aesthetic of the place while transforming it into a home with modern technological amenities and comfort. They were also keen on retaining the value of the space through materiality.Â
Design Aspects Of The ApartmentÂ
To limit the formation of clutter, the central theme for the two-bedroom space has been designed around natural elements. Dominant textures include wood, brass, and entirely white walls that add definition to the spatiality without overburdening the space.Â
On entering the space, a person would be greeted by a simple interior decor consisting of plain white walls and white doors without any additional texture. Moreover, the wooden floors with their stereotomy add to the uniformity and retain the continuous dialogue among the rooms.
The brass frieze inse...
| -------------------------------- |
| Architectural Glass Fantasies by Stine Bidstrup | The Mindcraft Project | Dezeen |
|
|
Villa M by Pierattelli Architetture Modernizes 1950s Florence Estate
31-10-2024 07:22 - (
Architecture )
Kent Avenue Penthouse Merges Industrial and Minimalist Styles
31-10-2024 07:22 - (
Architecture )






