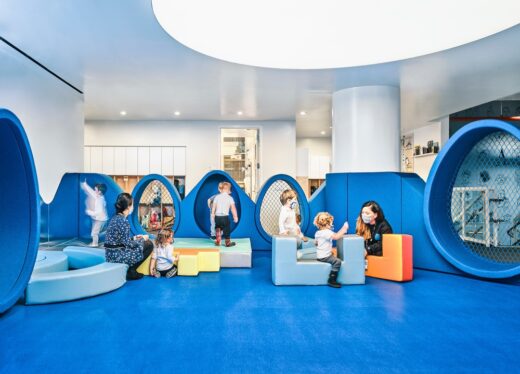Small World Daycare Center, New York

Small World Daycare Center, New York, NY Nursery Interior, Manhattan Early Learning Building, Architecture Photos
Small World Daycare Center in New York
Mar 10, 2022
Design: Efficiency Lab for Architecture
Location: New York, United States
Photos © Inessa Binenbaum
New York Small World, NY
Designed by Efficiency Lab for Architecture, the New York Small World project is an interior renovation of the second floor of Avenues: The World School?s Chelsea, Manhattan building to expand its existing Daycare Center. At the heart of the newly transformed Small World level lies an interior Movement Room, an undulating playscape that encourages discovery, creativity, and exploration.
To facilitate a more open flow through the Small World space, Efficiency Lab for Architecture reconfigured the floor layout. The central areas, previously used as offices, have been transformed into a playscape, while four classrooms have been renovated with new lighting, millwork, and furniture to shape a more welcoming and functional learning environment. The classrooms are designed to integrate natural materials such as wood flooring. The walls are lined with tackable surfaces for children?s work to be displayed and to create an interactive learning space. The project scope totaled 4,345 sf and includes a new Movement Room, new restrooms, a new office, and updates to the existing classrooms and corridors.
By strategically positioning the Movement Room at the center of the floor, the design maximizes...
| -------------------------------- |
| Martino Gamper creates drum kits for Nike with Flyknit skins |
|
|
Villa M by Pierattelli Architetture Modernizes 1950s Florence Estate
31-10-2024 07:22 - (
Architecture )
Kent Avenue Penthouse Merges Industrial and Minimalist Styles
31-10-2024 07:22 - (
Architecture )






