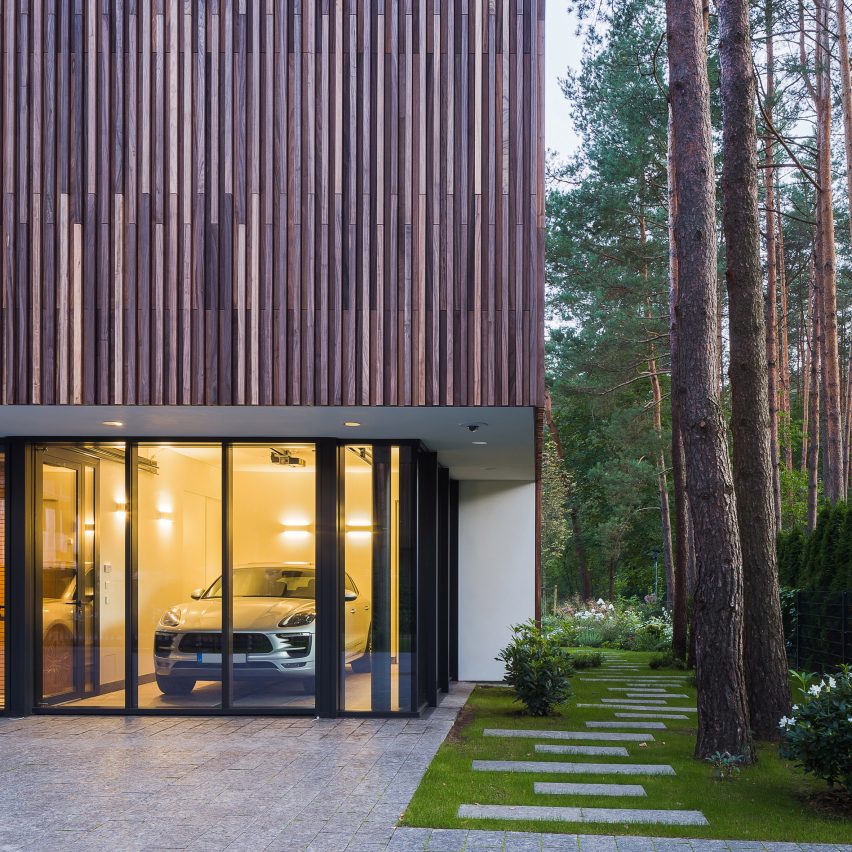Smilgu House in Lithuania has a glass garage to display its owner's car

Plazma Architecture Studio has completed a house in Vilnius, Lithuania, clad in timber with deep-set glazing and a display garage for showcasing a car.
Called Smilgu House, it sits in woodland between the Turni?k?s and Valakampiai districts on the city's northern outskirts.
Plazma Architecture Studio designed the house to occupy the maximum permissible area on the compact site.
It is surrounded by trees that prevent any overlooking by other homes in this prestigious neighbourhood.
"As the plot is small and enveloped by the forest, attention was paid to make the house beautiful as a separate piece in the existing environment," said the studio.
"The main challenge became the task of creating a building of high architectural value and meeting the functional needs expressed by the client."
Plazma Architecture Studio clad the exterior of the simple, geometric volume clad in vertical strips of timber that reference the trunks of the surrounding trees.
The north side of Smilgu House faces towards the street and is predominantly closed.
At the rear, a large expanse of windows connects the interior with the nature and allows sunlight to reach the interior.
The three-bedroom house is arranged around a double-height living space that looks out onto the rear garden through full-height windows. A pared-back material palette ensures attention is focused on the external views.
"The house's interior contrasts with the exterior ? the retracted parts of the b...
| -------------------------------- |
| Fast Sketch - Conic Destruction - #1 |
|
|
Villa M by Pierattelli Architetture Modernizes 1950s Florence Estate
31-10-2024 07:22 - (
Architecture )
Kent Avenue Penthouse Merges Industrial and Minimalist Styles
31-10-2024 07:22 - (
Architecture )






