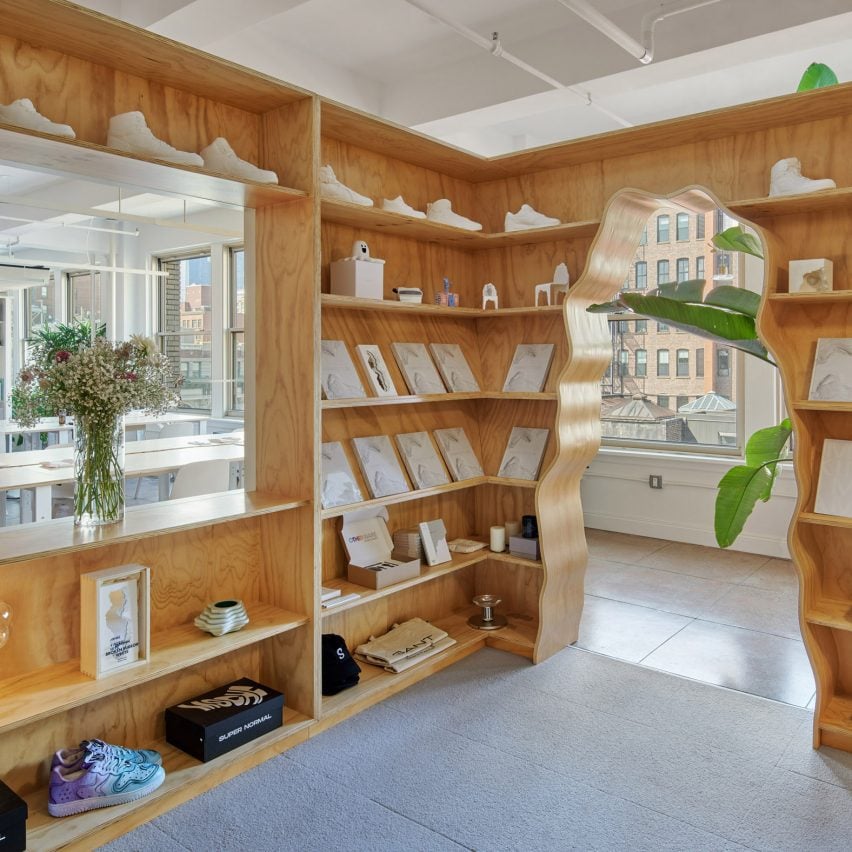Snarkitecture overhauls New York law offices using "elevated" stud walls

Architecture studio Snarkitecture has updated the New York offices of legal firm Jayaram Law, adding elements with wavy cutouts and furniture from a new collection with Made By Choice.
The overhaul of Jayaram's 3,800-square-foot (353-square-metre) space in Manhattan's Flatiron District forms part of the company's artist residency program and continues a longstanding relationship with Snarkitecture.
A continuous, wavy wooden edge forms a portal into the Record Room at Jayaram Law's offices
The studio, founded by artist Daniel Arsham and architect Alex Mustonen, reimagined the offices as a collaborative space for creative work and made multiple interventions to the layout.
"Our approach was to unify the space and create a layout emphasising openness, flexibility, and scattered moments of reflection and privacy," said the team. Snarkitecture reinterpreted "the ubiquitous stud wall as an elevated millwork piece" to create the freestanding structure
A key decision involved bringing warmth to the industrial-style space, which features exposed ceilings and concrete tile flooring.
This was achieved by introducing wood, acoustic panels, rugs, curtains, and upholstered pieces "that added more comfort and softness to the space".
A window provides a view from the workspace into the Record Room, which displays various Snarkitecture ephemera
At one end of the floor plan, Snarkitecture built a room using a simple wooden framework to create a library and displ...
| -------------------------------- |
| Interiors project of the year: Piazza Dell'Ufficio | Dezeen Awards 2019 |
|
|
Villa M by Pierattelli Architetture Modernizes 1950s Florence Estate
31-10-2024 07:22 - (
Architecture )
Kent Avenue Penthouse Merges Industrial and Minimalist Styles
31-10-2024 07:22 - (
Architecture )






