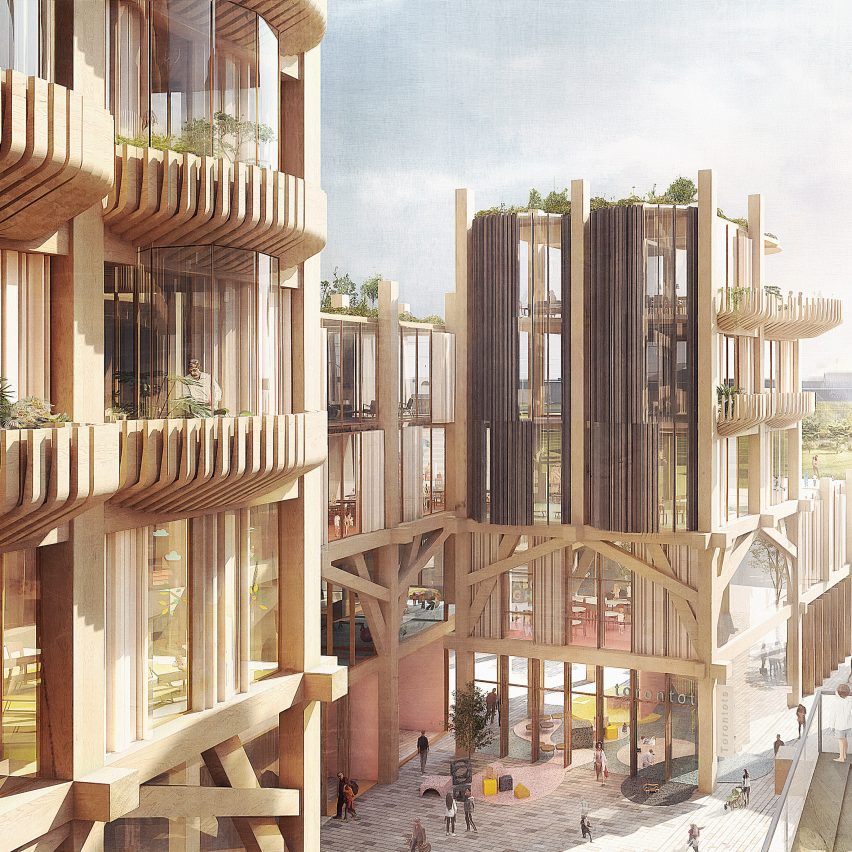Snøhetta and Heatherwick Studio unveil designs for Sidewalk Labs' Toronto neighbourhood

Alphabet's Sidewalk Labs has tapped Thomas Heatherwick's studio and architecture firm Snøhetta to develop proposals for the smart, mass-timber city that the company is developing on Toronto's waterfront.
Renderings by Snøhetta and Heatherwick Studio were used to illustrate a document outlining the updated concepts and proposals for Sidewalk Toronto, a project under development by Sidewalk Labs ? a subsidiary of Google's parent company ? and partner Waterfront Toronto.
The Sidewalk Toronto update features a visual by Snøhetta that depicts two high-rises linked by a curved structure
Released 14 February 2019, the Project Update focuses on the development of the 12-acre (9.5-hectare) Quayside neighbourhood at Parliament Slip ? east of the city's Downtown area on the edge of Lake Ontario. The site makes up a small portion of the Sidewalk Toronto's scheme, which was first unveiled last year and billed as a "future city", and is intended as a test bed for later expansion. Advancing on Sidewalk's August 2018 update of the parcel, which revealed plans to construct buildings from local and renewable Canadian timber, Snøhetta and Heatherwick Studio's designs are all wooden.
Snøhetta has also designed an interior courtyard detailed with a gridded wooden construction
Visuals by Snøhetta include an exterior image of a pair of high-rises linked by a curved structure. While their uses are not explicit, it is likely the buildings could form part of the housing ...
| -------------------------------- |
| Netflix to premier design documentary series Abstract: The Art of Design |
|
|
Villa M by Pierattelli Architetture Modernizes 1950s Florence Estate
31-10-2024 07:22 - (
Architecture )
Kent Avenue Penthouse Merges Industrial and Minimalist Styles
31-10-2024 07:22 - (
Architecture )






