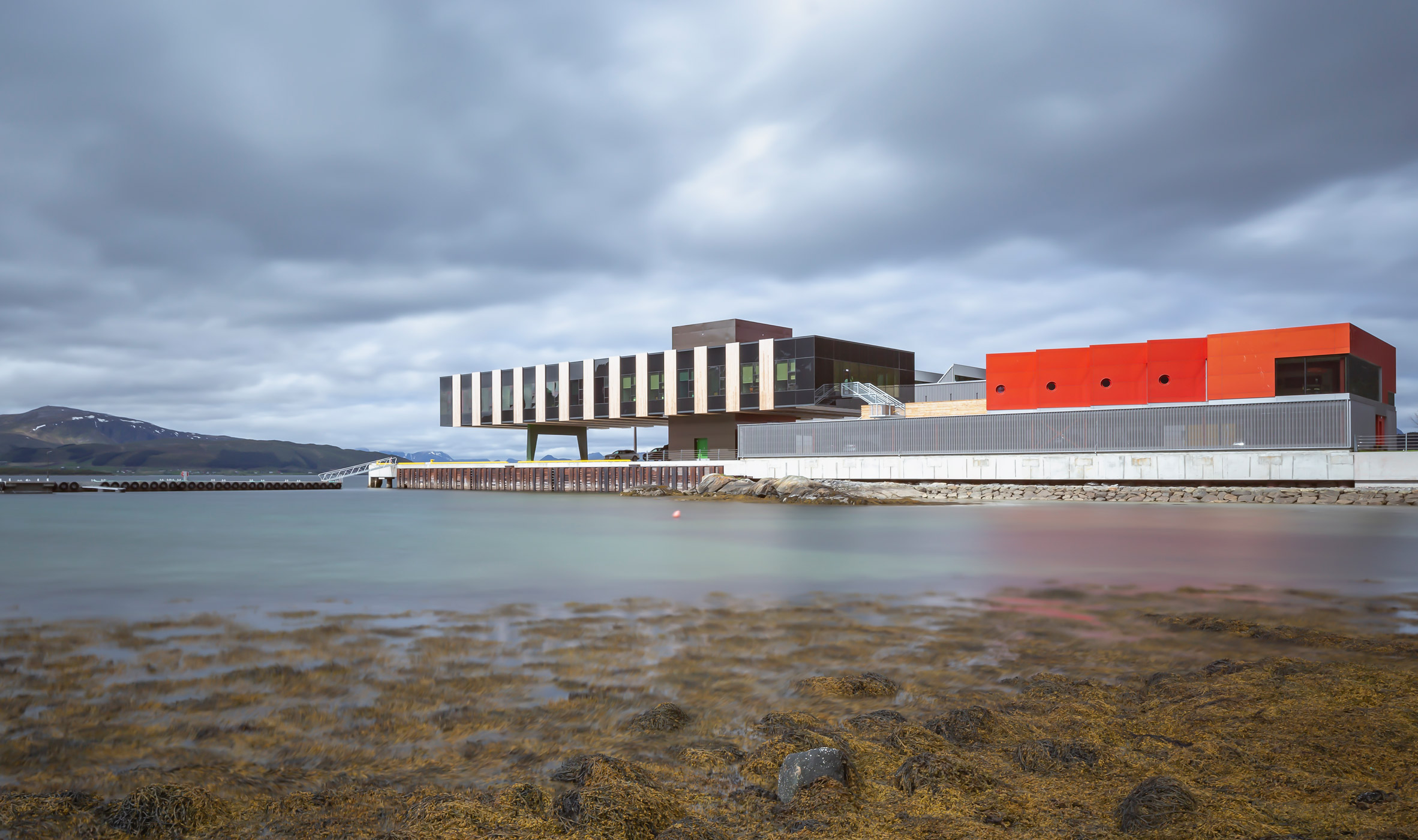Snøhetta completes colourful fishing facility in Norwegian archipelago

Architecture office Snøhetta has completed the 6,000-square-metre Holmen Industrial Area in a fishing hub in Sortlandssundet, northern Norway.
The industrial facility comprises four distinctive buildings and a guest house, which seamlessly combine fish farming facilities with the company's corporate headquarters.
Commissioned by shipowner Holmøy Maritime, the highly sophisticated complex in the archipelago of Vesterålen was designed to accommodate all employee facilities in one place – and in turn support the region's international success in aquaculture.
"The buildings are all organised and dimensioned to facilitate activities at sea and on the mainland, while also safeguarding and respecting the surrounding pristine north Norwegian landscape" said the architects. "The fish trawlers trajectory to and from the facility, equipment storage and employee needs, and the meticulous process of handling fish from the time it leaves the net pens until it is frozen and shipped, have all been considered carefully throughout the design phase to achieve the best environment possible for employees and for production."
Photo is by Ketil JacobsonThe Holmen Industrial Area's carefully considered organisation optimises internal processes. The layout and simple rectangular shape is designed to mask the "in- and outgoing traffic from boats and trucks that shuttle between the facility, the sea and the mainland".
Eac...
| -------------------------------- |
| Tracks Architectes design kindergarten in France as a run of pitched forms |
|
|
Villa M by Pierattelli Architetture Modernizes 1950s Florence Estate
31-10-2024 07:22 - (
Architecture )
Kent Avenue Penthouse Merges Industrial and Minimalist Styles
31-10-2024 07:22 - (
Architecture )






