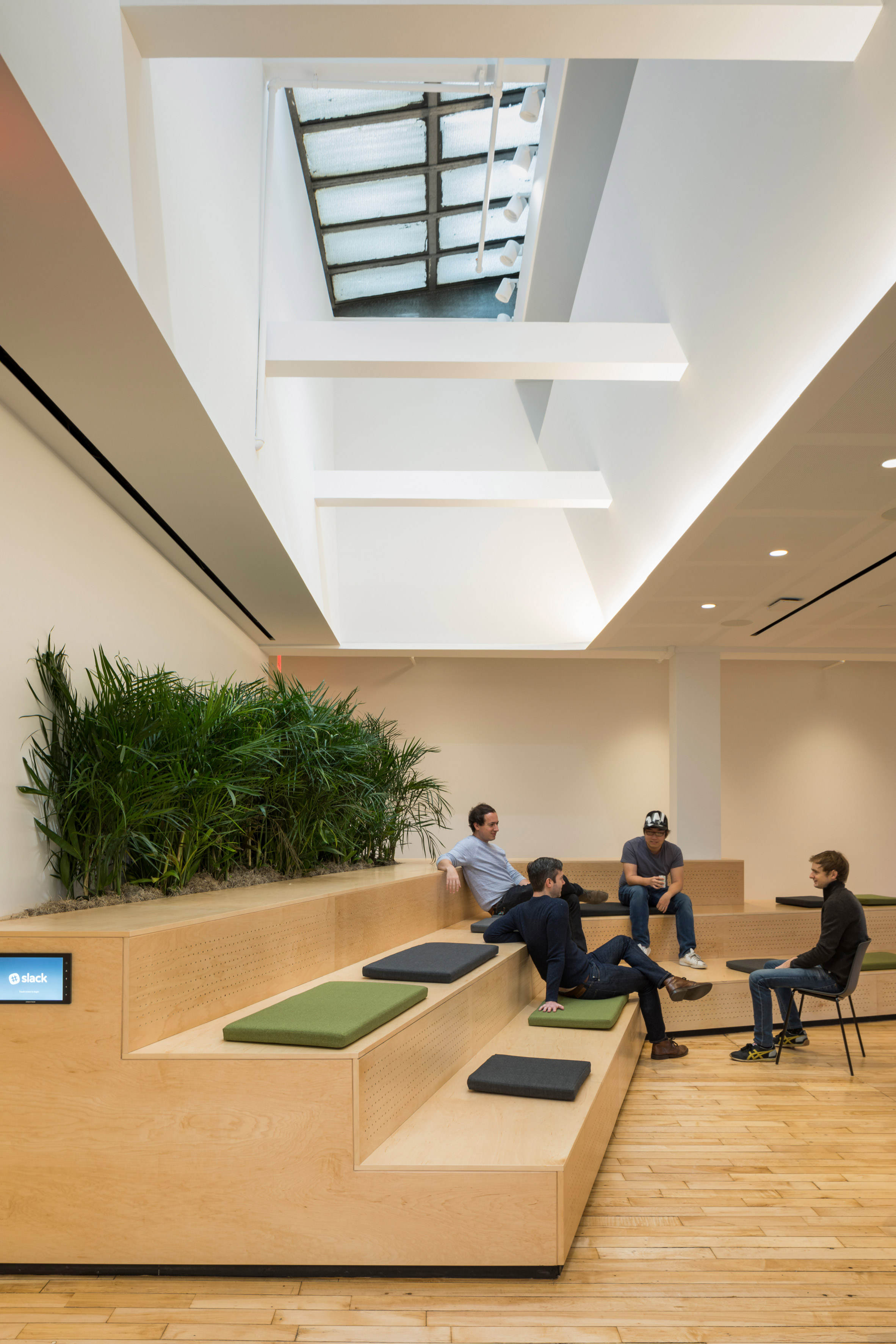Snøhetta designs pared-back Slack offices in Lower Manhattan

Wooden bleachers and planted screens are intended to evoke New York City's urban courtyards at this headquarters for workplace messaging system Slack, by architecture firm Snøhetta.
The 12,000-square-foot space at the top of an 1880s landmarked building in the East Village was retrofitted for Slack, which offers messaging software designed to improve communication between team members and remote workers.
"Building on Slack's aspirations to revolutionise the virtual workplace, the design of its new physical work space promotes the same values," said Snøhetta, which has offices in New York and Oslo.
"From carefully managed acoustics and plentiful natural light in the workspaces to pockets for informal gatherings and lush, indoor courtyards, Snøhetta's design allows a variety of social interactions and work styles to flourish."
Ceilings around four existing skylights are angled to allow more light to enter the spaces.
Beneath these roof windows are pockets of space to be used like courtyards, for gathering and socialising.
The team used a material palette they describe as "evocative of an artist's studio", with the light tones of wood interrupted by splashes of colour across the meeting rooms.
Planters filled with bamboo create screens in front of glass-walled rooms, and sit in front of blank surfaces to add greenery.
At the heart of the office, informal conversations and large presentations can take place on large plywood steps that form ...
| -------------------------------- |
| 2017 Pritzker Prize winners RCR Arquitectes discuss the influences of nature on design |
|
|
Villa M by Pierattelli Architetture Modernizes 1950s Florence Estate
31-10-2024 07:22 - (
Architecture )
Kent Avenue Penthouse Merges Industrial and Minimalist Styles
31-10-2024 07:22 - (
Architecture )






