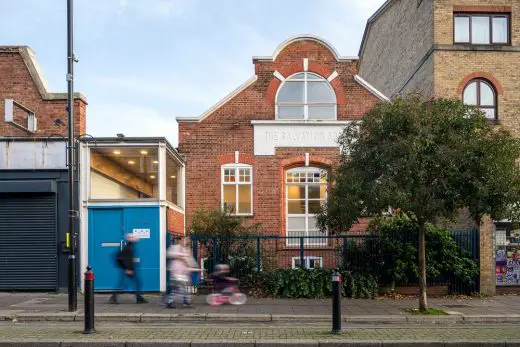Snowflake School, West London Building

Snowflake School, West London Building Redevelopment, Educational Facility, Architecture Photos
Snowflake School in West London
9 Mar 2021
Snowflake School
Design: Patalab Architecture
Location: West London, England, UK
Snowflake School is an Ofsted ?Outstanding? certified school for children with Special Education Needs (SEN). It specifically focuses on pupils with severe autism. The school?s new site, located in a fully refurbished historic building in West-London, increases capacity by 30 new places.
Purpose built for the Salvation Army in the 1920s, philanthropy has returned to the building. The Patalab retrofit balances retention and re-use of existing building fabric. With a very specific spatial use and aesthetic it responses to the SEN school design brief. The completed conversion is the result of an intense eight-month design and construction process, creating a safe and welcoming learning environment for children with autism.
A Building with a Rich History
The new site, located off Acton High Street, once housed the Salvation Army. Last converted in the 1990s to create open-plan office space, the building was previously used as an animation studio. With exposed steelwork inserted to form mezzanine levels at either end of the original double-storey high central hall it developed a very distinctive character. Our design for the school conversion adds a further layer to this composition. We have reconfigured spaces to create staff rooms on the upper floors, new cl...
| -------------------------------- |
| NIVELACIÓN EN TERRENO INCLINADO. Tutoriales de arquitectura. |
|
|
Villa M by Pierattelli Architetture Modernizes 1950s Florence Estate
31-10-2024 07:22 - (
Architecture )
Kent Avenue Penthouse Merges Industrial and Minimalist Styles
31-10-2024 07:22 - (
Architecture )






