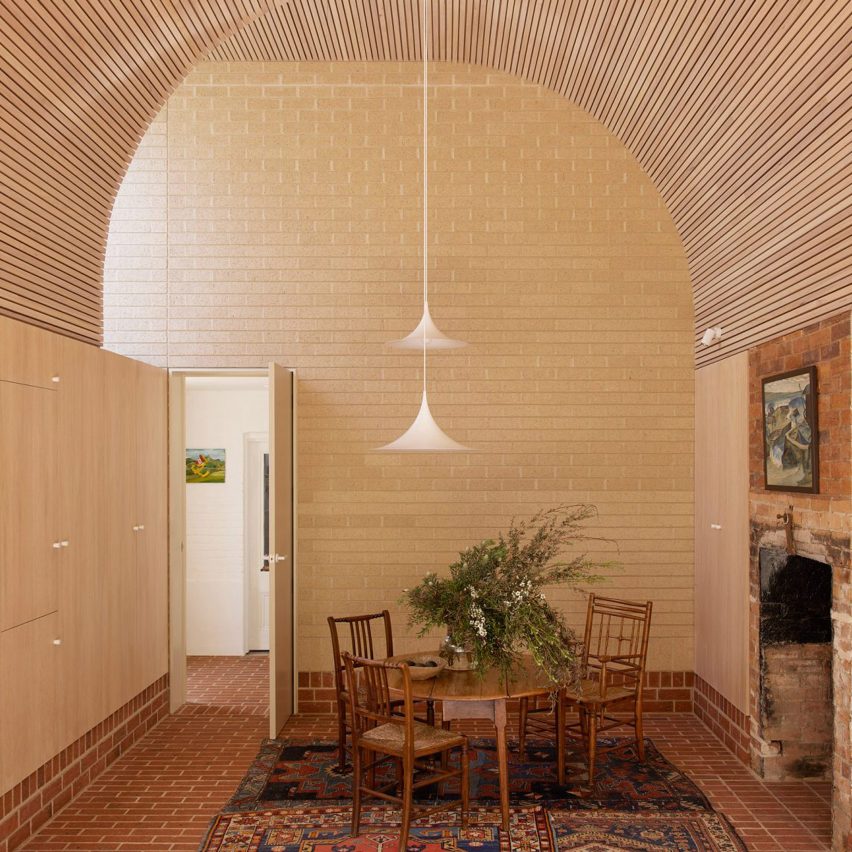So Architecture adds textured "sanctuary" to cottage in Tasmania

A vaulted ceiling clad in wooden slats features inside Harriet's House, a cottage in Tasmania extended by local studio So Architecture.
Located in the city of Launceston, the 50-square-metre addition replaces two dated extensions previously added to the rear of the Georgian-style dwelling.
So Architect has extended a cottage in Tasmania As the site of the cottage is overlooked on both sides, So Architecture designed the extension as a "sanctuary" sandwiched between thick walls of pale brick.
Inside it provides a living, dining and kitchen area looking out towards a back garden, as well as a space for the client, an architectural historian called Harriet, to work.
...
| -------------------------------- |
| DISEÃO DE UNA CASA DE 14 X 26. Corte transversal. |
|
|
Villa M by Pierattelli Architetture Modernizes 1950s Florence Estate
31-10-2024 07:22 - (
Architecture )
Kent Avenue Penthouse Merges Industrial and Minimalist Styles
31-10-2024 07:22 - (
Architecture )






