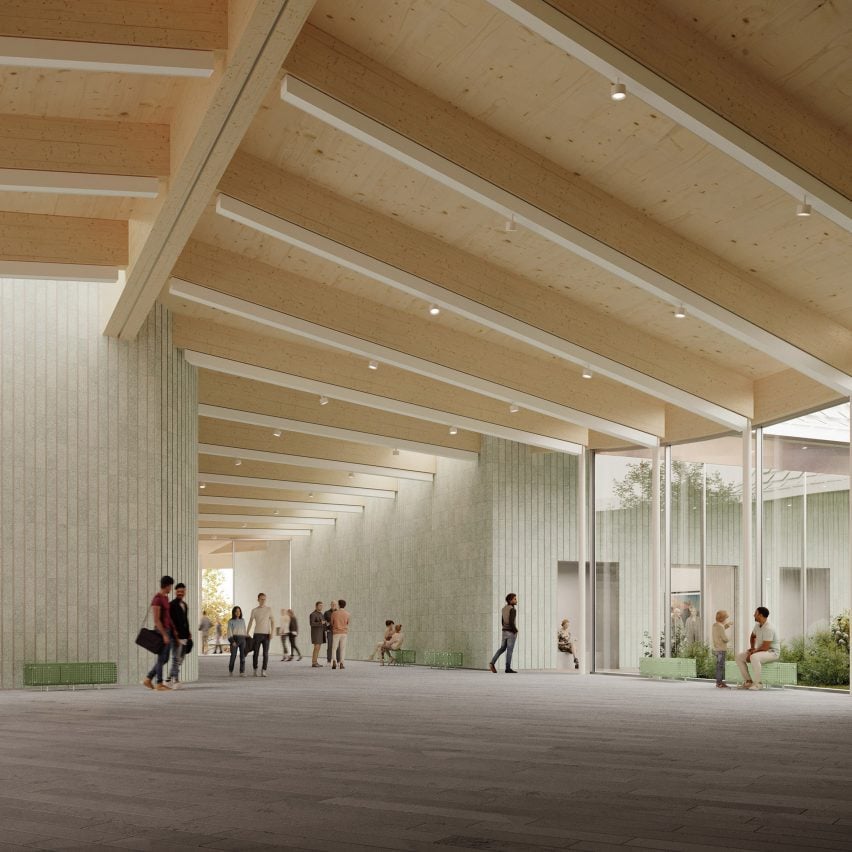SO-IL designs Massachusetts museum with undulating CLT roof

Architecture studio SO-IL has unveiled designs for the Williams College Museum of Art in the Berkshires, which will be topped with a tent-like cross-laminated timber roof.
Set to be built in the Berkshires of western Massachusetts, The Williams College Museum of Art will contain galleries, art storage, classrooms and an auditorium for liberal arts college Williams College.
SO-IL has unveiled the design for the Williams College Museum of Art
Renderings show a low-lying building topped with a tent-like roof that echoes the hills behind it. It is punctuated by glazed openings dispersed along its facade.
"The new museum's design stems from a holistic integration of art, architecture, community, and nature, reimagining the traditionally insular art museum into a porous, reciprocal conversation with the outside world," said SO-IL. It consists of separate volumes surrounding a courtyard
The 78,000-square-foot (7,246 square metre) building will consist of six separate volumes centred around a courtyard. The undulating cross-laminated timber roof will be laid atop these volumes, unifying them below.
Its undulating shape was informed by the surrounding hilly terrain. It will extend outwards from the building's core to create overhangs.
Read: SO-IL and FREAKS extend glass museum in France with sweeping public plaza
"Shingled metal peaks and curves harmonize with the surrounding hills, cresting against the skyline before...
| -------------------------------- |
| V&A East "will speak to the local population" says Gus Casely-Hayford | VDF x Friedman Benda |
|
|
Villa M by Pierattelli Architetture Modernizes 1950s Florence Estate
31-10-2024 07:22 - (
Architecture )
Kent Avenue Penthouse Merges Industrial and Minimalist Styles
31-10-2024 07:22 - (
Architecture )






