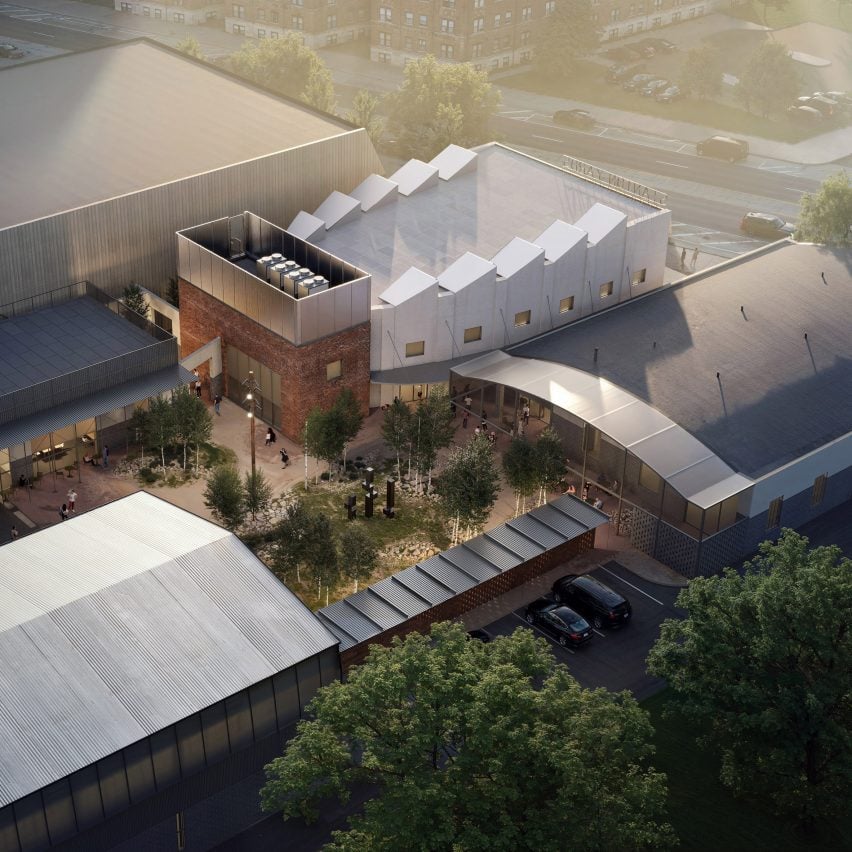SO-IL to convert Detroit warehouses into multi-purpose art spaces

New York architecture studios SO-IL and Office of Strategy + Design have announced plans for the adaptive reuse of a series of warehouse buildings at a marina on the Detroit River as part of the Little Village development.
The project includes the conversion of four warehouses into an integrated "arts campus". It is part of the Stanton Yard development led by New York architecture studio Office of Strategy + Design (OSD), which will convert the area in between the buildings ? currently serving as dry dockage ? into a landscaped outdoor area.
OSD will also convert the waterfront of the marina into green public space and has designed a new waterfront building for the site.
SO-IL will convert a cluster of former warehouses into an arts centre in Detroit SO-IL will provide critical restorations of the structures and unify the campus through a courtyard area that will connect to the buildings as well as to the street and adjacent marina.
Multiple entrance points from the street will be lined with sloped meshed canopies and a series of perforated barriers will be erected around the campus.
"With interior spaces ready to be tailored to any number of art-making, workshop, educational, performance, gallery, and recreational possibilities, our intervention creates a porous space in which programs exist in dialogue with the city and one another," said SO-IL.
OSD has designed a new building for the waterfront
The forms of the existing structures will remain generall...
| -------------------------------- |
| Serpentine Pavilion "a great riddle" says architect Minsuk Cho | Dezeen |
|
|
Villa M by Pierattelli Architetture Modernizes 1950s Florence Estate
31-10-2024 07:22 - (
Architecture )
Kent Avenue Penthouse Merges Industrial and Minimalist Styles
31-10-2024 07:22 - (
Architecture )






