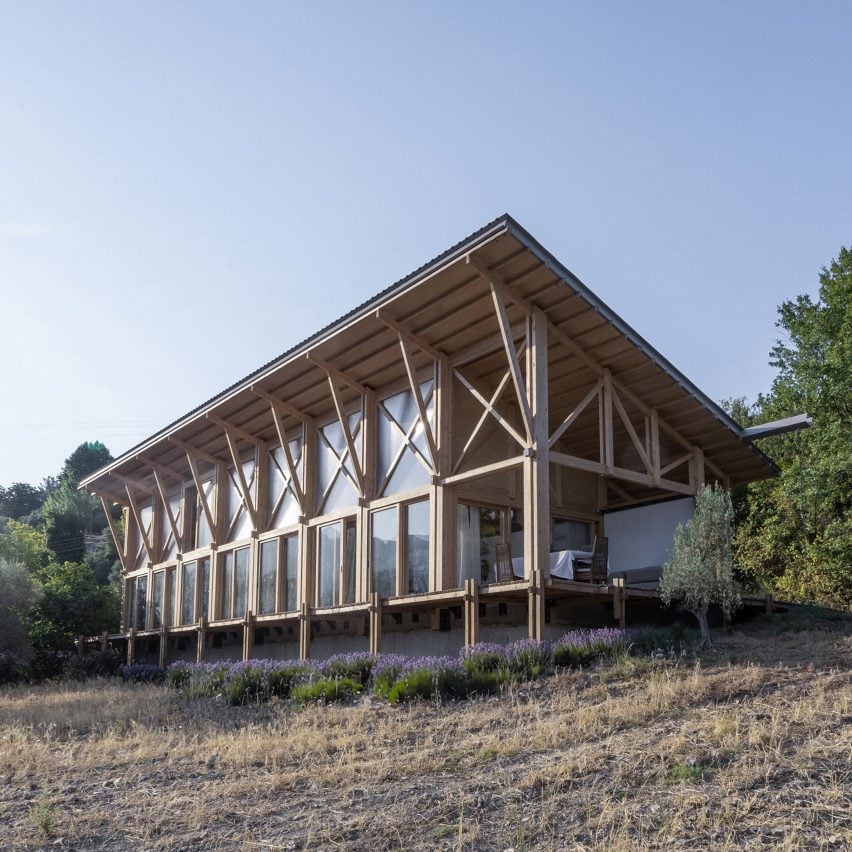SO" marries timber and stone for house overlooking Turkish mountains

Architecture studio SO" has completed Two Face House in Turkey, a home finished with two contrasting facades to provide shelter and panoramic views.
Located near the western village of Mu?la, the home was designed by Istanbul-based SO" to "transform environmental challenges into opportunities".
SO" has created the Two Face House in Turkey
Facing southwards, a solid stone facade protects Two Face House from the midday sun, while a lightweight timber-framed facade sits to the north.
This north-facing wall has windows and translucent panels to provide natural light and expansive views over the surrounding mountains.
It is built from timber and stone
"The core concept of the design is to create a comfortable and enjoyable living space in a remote village for a couple, transforming environmental challenges into opportunities," SO" founding partner Sevince Bayrak told Dezeen. "The two facades of the house are designed with completely opposite materials and permeability, in parallel with the environmental conditions and architectural approach," he added.
The north facade looks out over surrounding mountains
Internally, Two Face House is organised as a single large space. The bedroom is separated from a living, dining and kitchen area by a timber bathroom topped by a stepped mezzanine.
Timber-framed sliding glass doors allow the entire northern facade to be opened out onto a wooden deck, which is elevated slightly over the sloping ...
| -------------------------------- |
| Live talk on virtual twins and mass timber with Dassault Systèmes and Waugh Thistleton |
|
|
Villa M by Pierattelli Architetture Modernizes 1950s Florence Estate
31-10-2024 07:22 - (
Architecture )
Kent Avenue Penthouse Merges Industrial and Minimalist Styles
31-10-2024 07:22 - (
Architecture )






