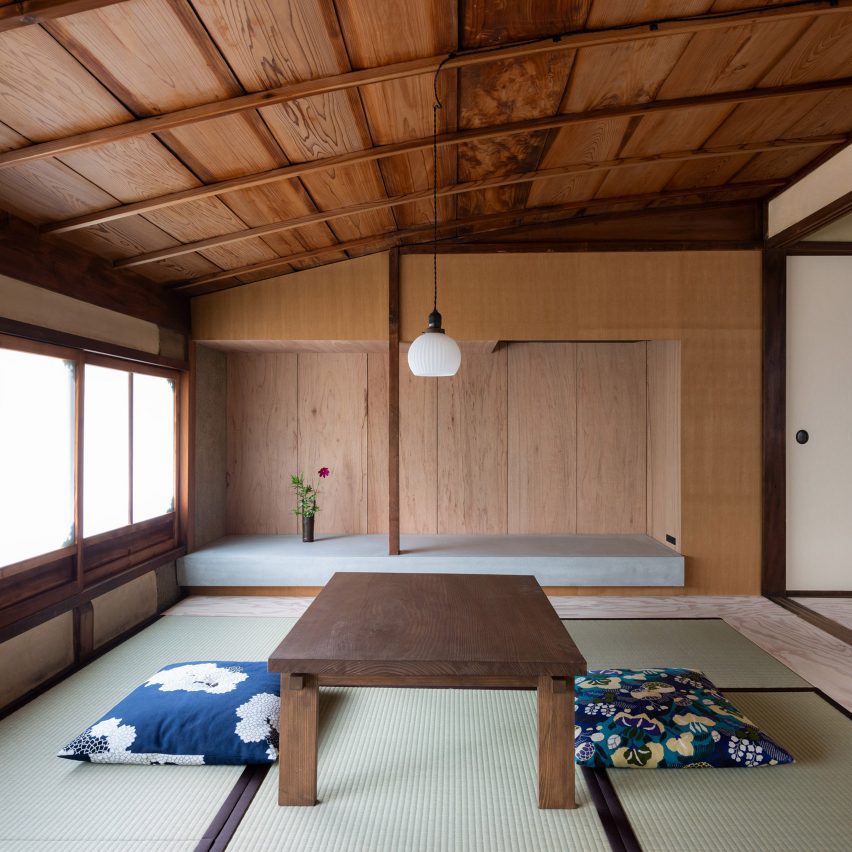Soba restaurant Kawamichiya takes over century-old townhouse in Kyoto

Japanese studios Td-Atelier and Endo Shorijo Design have transformed a townhouse in Kyoto into a noodle restaurant that combines traditional residential details with modern geometric interventions.
Kawamichiya Kosho-An is an outpost of soba restaurant Kawamichiya, which can trace its history of creating dishes using buckwheat noodles back more than 300 years.
Diners enter Kawamichiya Kosho-An via a small garden
It occupies a 110-year-old property in the downtown Nakagyo Ward that retained several features typical of traditional Japanese houses, including a lattice-screened facade and an alcove known as a tokonoma.
Architect Masaharu Tada and designer Shorijo Endo collaborated on the townhouse's conversion into a 143-square-metre restaurant, restoring some of the original elements while adapting others to suit its new purpose. Changes in floor height delineate different dining areas
"Originally it looked like a townhouse with an elaborate design, but various modifications were made for living and those designs were hidden or destroyed," said Tada.
"Therefore, we tried to restore the elements of the townhouse such as hidden or lost design windows and alcoves and add new geometry to them to revive them as a new store."
Guests can sit on floor cushions in the traditional Japanese parlour
A lattice screen at the front of the building was restored to help preserve its residential aesthetic, while renovations were carried out on walls, pillars and eaves within...
| -------------------------------- |
| Boundaries between analogue and digital tools are becoming irrelevant |
|
|
Villa M by Pierattelli Architetture Modernizes 1950s Florence Estate
31-10-2024 07:22 - (
Architecture )
Kent Avenue Penthouse Merges Industrial and Minimalist Styles
31-10-2024 07:22 - (
Architecture )






