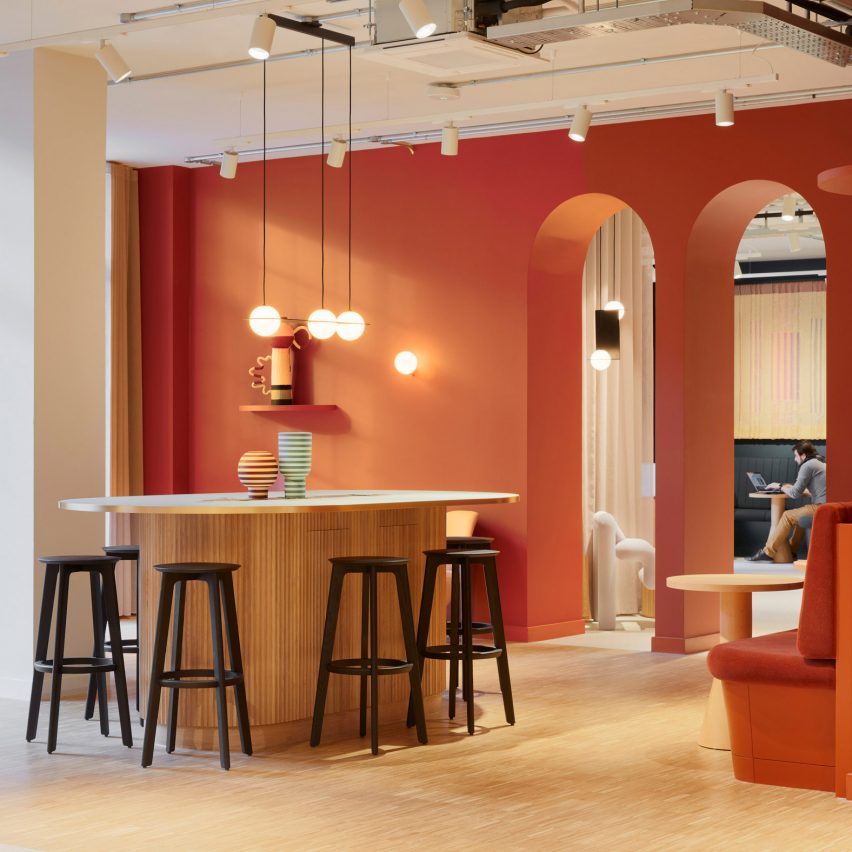SODA designs workspaces with "high-end retail aesthetic" for Liberty House

London studio SODA based the bold interiors of The Office Group's Liberty House offices on Regent Street on the colourful prints of the adjacent Liberty London department store.
The studio created the interiors for two separate, flexible workspaces in the same building, called Liberty House and Liberty Rooms.
While the designs vary in the two areas, both were informed by the classic fabric Liberty prints produced by the department store next door.
Above: warm terracotta hues were used for the interiors. Top image: arched doorways decorate the rooms
The larger workspaces of Liberty House features a calmer, more neutral palette of colours and materials than the bold event spaces and meeting rooms in Liberty Rooms.
The department store originally traded out of Liberty House, before moving one door down. "The relationship with the Liberty?s department store was the starting point for the graphic identity and the interior concept," SODA architect Parvathy Vipulendran told Dezeen.
"The iconic Liberty prints inspired the colour palette of the design, while the mock-Tudor building inspired the high-end retail aesthetic and crafted objects positioned throughout the scheme."
The building hosts two contemporary workspaces, Liberty House and Liberty Rooms
The studio wanted to ensure that the interior had a coherent design language, something it thought especially important for "a building of this grandeur." Liberty House is a Grade II-listed building.
In ...
| -------------------------------- |
| Davidson Prize winner HomeForest uses smart tech to recreate "forest bathing" in your home |
|
|
Villa M by Pierattelli Architetture Modernizes 1950s Florence Estate
31-10-2024 07:22 - (
Architecture )
Kent Avenue Penthouse Merges Industrial and Minimalist Styles
31-10-2024 07:22 - (
Architecture )






