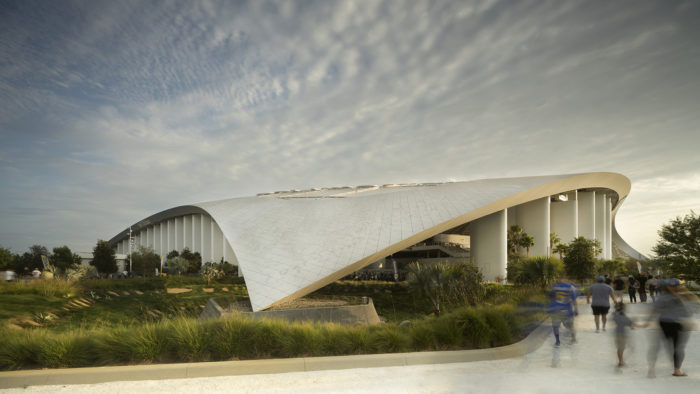SoFi Stadium | HKS

About SoFi Stadium
SoFi Stadium is a unique stadium that stands out from any other stadium worldwide. It was designed to embody the relaxed lifestyle of Southern California while also adding to the region’s collection of world-class entertainment venues. The stadium boasts of innovative design elements such as open-air concourses and a 360-degree dual-screen video board positioned above the field, which have garnered international attention.
site plan
The stadium covers an area of 3.1 million square feet (288,000 sq. meters) and was designed by HKS. It serves as the home for both the Los Angeles Rams and Chargers of the National Football League. In February, the Rams defeated the Cincinnati Bengals, winning Super Bowl LVI at SoFi Stadium and becoming the second team in NFL history, after the Tampa Bay Buccaneers, to claim a Super Bowl title in their own stadium. © Nic Lehoux
Concept Of SoFi Stadium
The SoFi Stadium project was not just a typical stadium construction for HKS. It was a unique opportunity to elevate the reputation of the Los Angeles area as a top global entertainment destination and explore innovative architecture. The project included designing three venues, SoFi Stadium (with a capacity of 70,000 seats, which can be expanded up to 100,000 with removable seating), the YouTube Theater (6,000 seats), and the American Airlines Plaza (2.5 acres), as part of the Hollywood Park mixed-use development in Inglewood.
These venues were strategically plan...
_MFUENTENOTICIAS
arch2o
_MURLDELAFUENTE
http://www.arch2o.com/category/architecture/
| -------------------------------- |
| Therme Art and VDF present a talk on the role of art and culture in the built environment |
|
|
Villa M by Pierattelli Architetture Modernizes 1950s Florence Estate
31-10-2024 07:22 - (
Architecture )
Kent Avenue Penthouse Merges Industrial and Minimalist Styles
31-10-2024 07:22 - (
Architecture )






