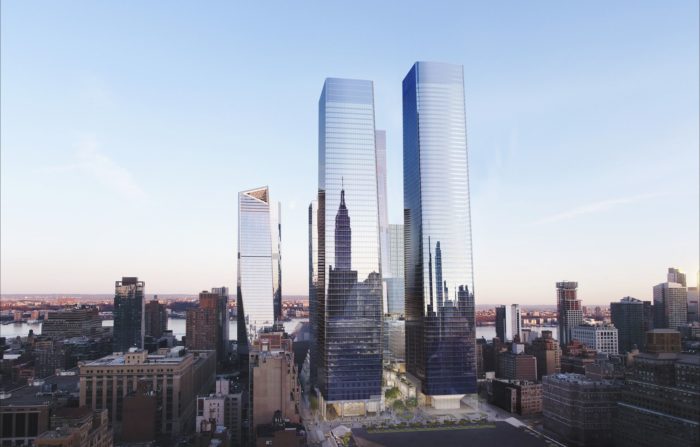SOM’s Mixed-Use Towers in West Manhattan Finally Open to The Public

Skidmore, Owings, & Merrill (SOM) and Brookfield Properties? long-awaited Manhattan West project is finally open to the public. The project comprises six mixed-use buildings in the heart of New York City?s Far West Side. With their design, the developers aim to connect several neighborhoods within New York and revive the abandoned spaces above rail lines, turning them into vivid urban hubs.Â
© Lucas Blair Simpson © SOM
“Where Manhattan West sits is at this nexus, between the major transit hubs of Moynihan and Penn, the major attraction and entertainment venue of Madison Square Garden, we have Broadway and the theater district to our north, Chelsea and the art galleries to our south, and then a tremendous amount of density to our west, of course, with Hudson Yards, and without Manhattan West, in a way ? this site will kind of tie it all together and creates a cohesiveness to the west side that until now has felt a little bit disjointed if we’re being honest,” -Laura Montross, director of communications at Brookfield © Jakob Dahlin
© SOM
Dubbed Manhattan West, the project?s first parcel was bought by the mega projects? developer Brookfield, who had to wait 19 years until the 2005 Hudson Yards rezoning allowed the development of Manhattan West to go forward?however, construction did not actually start on the $4.5 billion project until 2013.
The project covers seven million square feet of retail, office, residential, and hospitality facilities. These ...
_MFUENTENOTICIAS
arch2o
_MURLDELAFUENTE
http://www.arch2o.com/category/architecture/
| -------------------------------- |
| Refik Anadol's Infinity installation at SXSW immerses visitors in patterns of light (2 of 2) |
|
|
Villa M by Pierattelli Architetture Modernizes 1950s Florence Estate
31-10-2024 07:22 - (
Architecture )
Kent Avenue Penthouse Merges Industrial and Minimalist Styles
31-10-2024 07:22 - (
Architecture )






