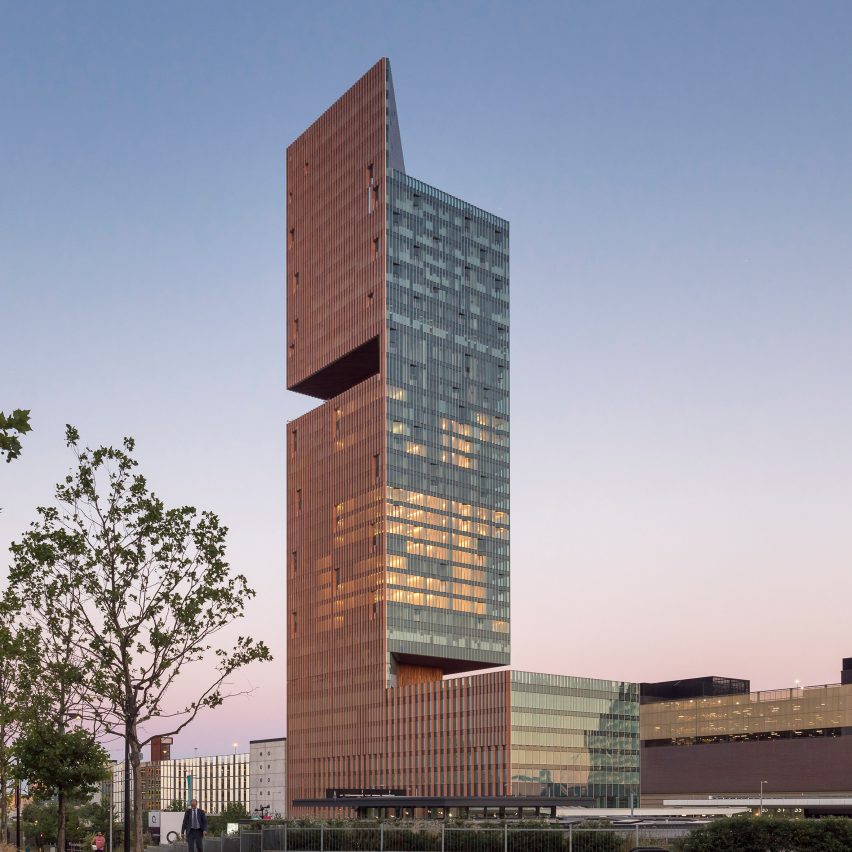SOM completes double-cantilevered Manhattan Loft Gardens tower

Manhattan Loft Gardens is a 143-metre-high tower with two cantilevers designed by Skidmore Owings & Merrill that overlooks London's 2012 Olympic Games park.
Skidmore Owings & Merrill (SOM) engineered the concrete and steel frame so that it could accommodate three sky-gardens notched into the 42-storey building.
The 42-storey tower has three sky-gardens
Most of the floors of Manhattan Loft Gardens are supported by a cantilevered perimeter truss system at levels 10 and 28.
This means that half of the columns could be removed to create open spaces within the tower, which stands on top of a rectangular podium.
Highly engineered truss systems allow for the outdoor terraces
"The way in which we settled on the overall form of the building was really a balancing act," said Kent Jackson, design partner at SOM. "Literally between the structure having to balance out the different parts of the cantilevered building so that they weighed each other out."
There are 248 apartments available in the development. Photo by Oliver Douglas
The post-tensioning methods required to achieved this, said the architects, required engineering on a scale usually reserved for infrastructure projects.
Manhattan Loft Gardens is located in Stratford, east London, at the edge of the Queen Elizabeth Olympic Park were the 2012 games were held.
It is the latest project from developer Harry Handelsman for his property company, Manhattan Loft Corporation.
The sky gardens will include...
| -------------------------------- |
| Live interview with Natsai Audrey Chieza for Dezeen 15 |
|
|
Villa M by Pierattelli Architetture Modernizes 1950s Florence Estate
31-10-2024 07:22 - (
Architecture )
Kent Avenue Penthouse Merges Industrial and Minimalist Styles
31-10-2024 07:22 - (
Architecture )






