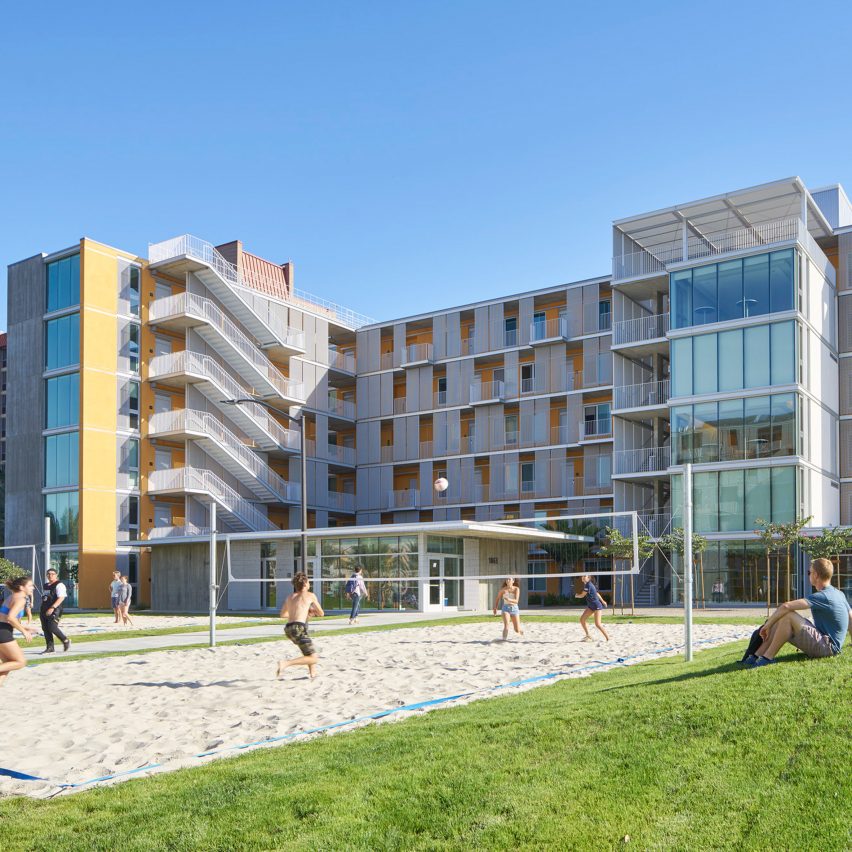SOM completes Tenaya Towers in massive student housing project at California university

Board-marked concrete, cement plaster and glass form the facades of two student dormitories that Skidmore, Owings & Merrill has created for an expansive housing development at the University of California, Santa Barbara.
The Tenaya Towers are part of a larger development at the central Californian university that was masterplanned by SOM, a multidisciplinary firm with offices around the globe.
Called San Joaquin Villages, the development provides housing for over 1,000 students on a 19.2-acre (7.8-hectare) site on the northern edge of the coastal campus. Over 24,000 students are enrolled at UCSB, one of 10 institutions in the University of California system.
Divided into three precincts ? or villages ? the development features numerous residential buildings, including a cluster designed by Los Angeles-based LOHA. Woven into the site are gardens, plazas and pathways for pedestrians and cyclists.
The SOM-designed Tenaya Towers consist of two parallel buildings that frame an outdoor zone with grassy patches, volleyball courts and bike parking. This central area also features a freestanding pavilion that contains a study lounge and recreation room.
Board-formed concrete, cement plaster and glass comprise the facades for the six-storey apartment blocks. Solar heat gain is reduced via a patchwork of perforated screens made fibreglass resin.
"Additional screens on operable windows in bedrooms and study lounges provide shading and act as guardrails for each unit,"...
| -------------------------------- |
| CÃMO DIVIDIR UN ÃNGULO EN PARTES IGUALES |
|
|
Villa M by Pierattelli Architetture Modernizes 1950s Florence Estate
31-10-2024 07:22 - (
Architecture )
Kent Avenue Penthouse Merges Industrial and Minimalist Styles
31-10-2024 07:22 - (
Architecture )






