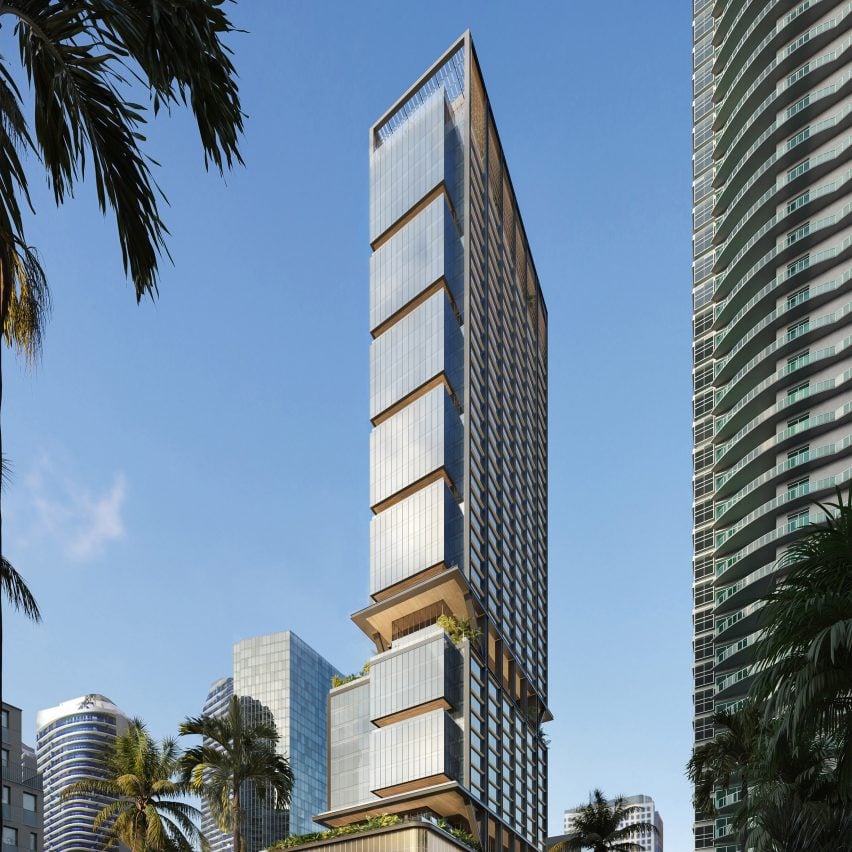SOM designs skyscraper with "exposed structure" for downtown

American architecture studio SOM has designed a skyscraper in Downtown Miami defined by two expansive terraces and an "exposed structure".
Located in Miami's Brickell neighborhood, 848 Brickell will rise 51 storeys and host office and retail space, as well as a restaurant and fitness centre across 750,000 square feet (69,680 square metres).
SOM has designed an office tower located in Miami's Brickell neighborhood
Renderings show three volumes divided by two expansive public terraces, one on top of the base of the tower and the other about halfway up, covered by the 23rd floor.
An "exposed structure" wraps around the building's facade, with angled support beams framing the outdoor spaces.
It will rise 51 storeys and contain office, retail and outdoor spaces "Continuing SOM's legacy of high-rise innovation and multi-disciplinary design, one of 848 Brickell's defining features is its exposed structure," said the team.
"Angled structural members heroically raise the tower above two distinct 40-foot tall outdoor terraces," it continued.
It is defined by two expansive terraces that divide the building into three volumes
A series of rectangular glass volumes, each spanning four to five stories, are affixed to either end of the tower and will contain private terraces for tenants on their topmost floor.
The building's base, which is shown clad in metallic panels, will contain a double-height lobby, a restaurant and 7,000 square feet (650 squar...
| -------------------------------- |
| QUE ES PROYECCIÓN EN ARQUITECTURA |
|
|
Villa M by Pierattelli Architetture Modernizes 1950s Florence Estate
31-10-2024 07:22 - (
Architecture )
Kent Avenue Penthouse Merges Industrial and Minimalist Styles
31-10-2024 07:22 - (
Architecture )






