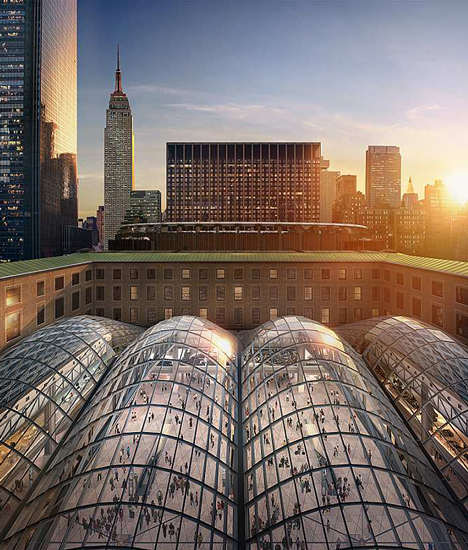SOM reveals images of new waiting room at proposed Penn Station complex in New York

US architecture firm SOM has released new images of the proposed Moynihan Train Hall expansion at New York?s Pennsylvania Station, which would turn an old post office into a grand waiting room for Amtrak.
The 486,000-square-foot (45,000-square-metres) hall would feature a curved glass roof set inside the 1903 Farley Post Office building, originally designed by McKim, Mead & White.
The long-stalled project was recently revived by New York Governor Andrew Cuomo, as a part of the larger renovation of Pennsylvania Station (Penn Station), which is located across the street from the Farley Post Office Building.
The Moynihan Train Hall renovation would accommodate passengers of the national railway, Amtrak, alleviating congestion in the existing station facility.
Related story: SOM creates a rounded library wrapped in aluminium fins for Chicago?s Chinatown
It would feature four bays of arched glass roofing springing from existing steel trusses.
Behind the waiting room, a second area, also featuring a glazed roof, would be converted into a shopping and dining arcade.
Image by SOM|Methanoia
The plan also calls for new wheelchair accessible entrances flanking the building's monumental staircases.
A new block-wide pedestrian tunnel would be built under 33rd Street connecting Moynihan with Penn Station.
Image by SOM|Methanoia
The governor?s proposal calls for a $325 million injection of government funds into the $3 billion total project, of which Moynih...
| -------------------------------- |
| Mecanoo's performing arts centre nears completion in Taiwan |
|
|
Villa M by Pierattelli Architetture Modernizes 1950s Florence Estate
31-10-2024 07:22 - (
Architecture )
Kent Avenue Penthouse Merges Industrial and Minimalist Styles
31-10-2024 07:22 - (
Architecture )






