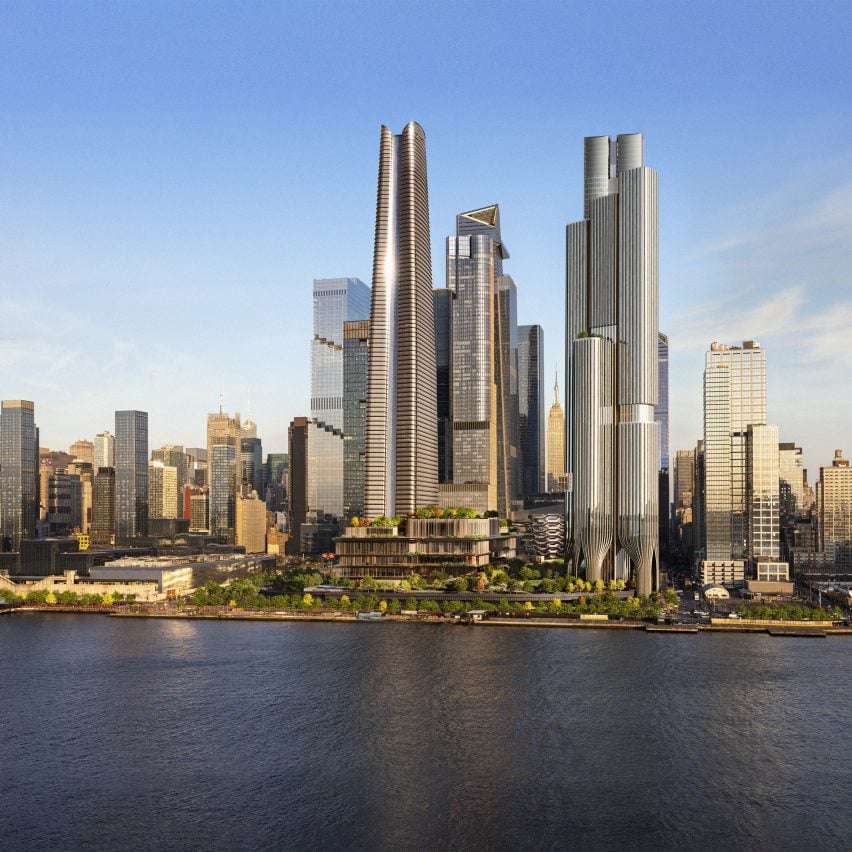SOM unveils renderings of Hudson Yards West skyscraper and casino development

Developer Related Companies has released additional images of the SOM-master-planned Hudson Yards West development in New York, amidst an outcry from local advocates.
First announced last year, the development is proposed for a disused rail yard to the west of Hudson Yards ? a neighbourhood master-planned by KPF, with buildings including Diller Scofidio + Renfro's The Shed performance centre and BIG's The Spiral skyscraper.
Related Companies has released new images of the proposed development
Related Companies (Related) has released new renderings of the scheme, which add more details to the potential structures and show a massive Hollander Design and Sasaki-designed park. SOM will be carrying out the development master plan, and will activate what it calls an "urban void". SOM said that a "vast platform built over the railyard" will created on top of which the development will sit.
"Equipped with ventilation and critical fire and life safety measures, the platform will modernize the Long Island Rail Road's infrastructure, while supporting a 5.6-acre park that unites the site with all of its surroundings," said SOM.
It is planned for a rail yard on the Hudson River
The project is still being reviewed by the city, but it will contain three skyscrapers ? the tallest of which may reach 1,172 feet (357 metres) in height, making it a supertall.
In the renderings, the largest of the skyscrapers is roughly pyramidal in shape with floor-to-ceiling glas...
| -------------------------------- |
| World's longest cantilever opens over six-lane highway in Dubai  | #Shorts | Dezeen |
|
|
Villa M by Pierattelli Architetture Modernizes 1950s Florence Estate
31-10-2024 07:22 - (
Architecture )
Kent Avenue Penthouse Merges Industrial and Minimalist Styles
31-10-2024 07:22 - (
Architecture )






