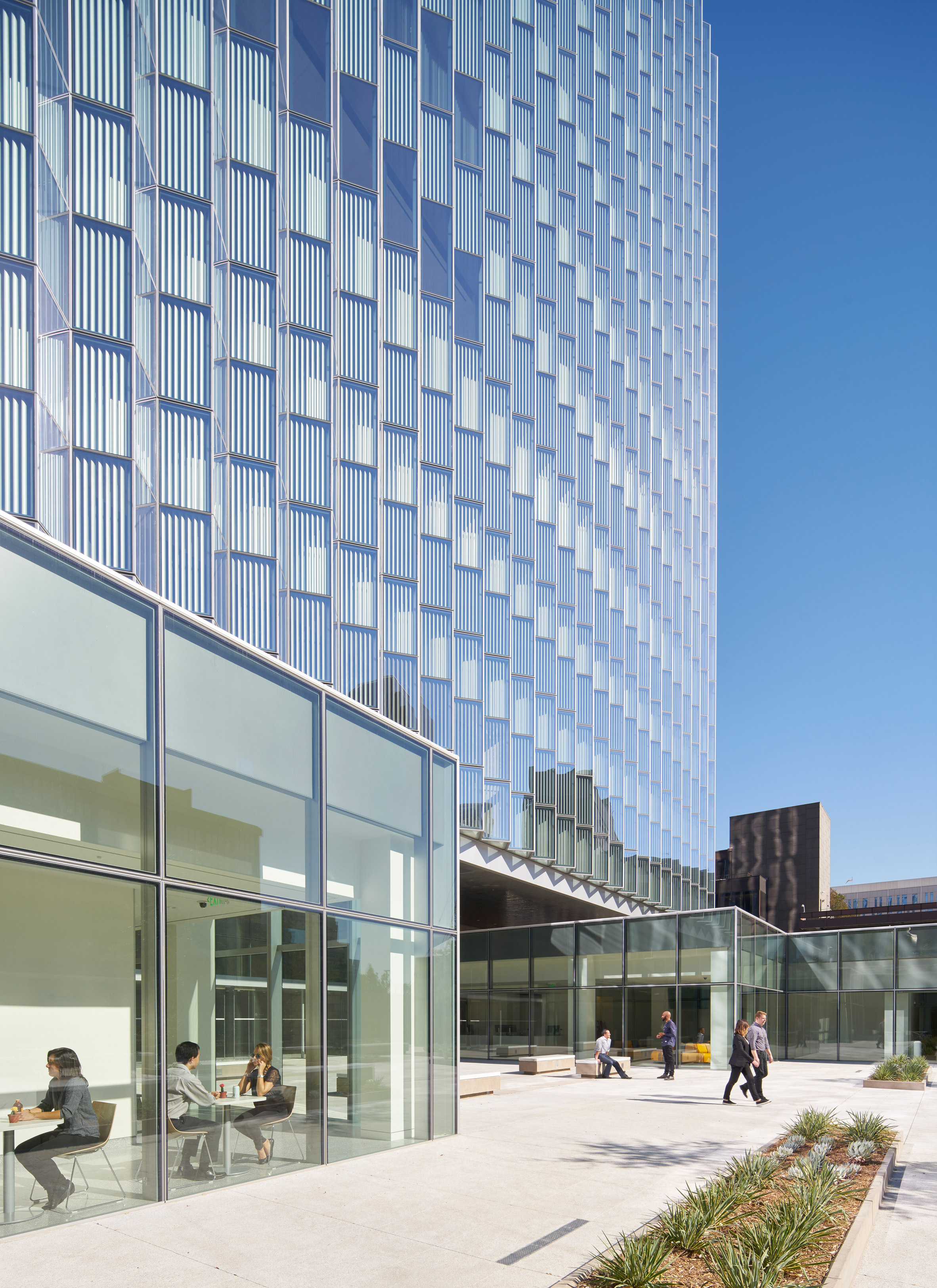SOM wraps Downtown LA courthouse in pleats of glass

Global firm Skidmore, Owings & Merrill has designed and engineered a federal courthouse for a sloped site in Downtown Los Angeles, which appears as an elevated cube with folded glass facades.
Rising 10 storeys, the urban courthouse is located on a prominent site in the city's Civic Center neighbourhood, a few blocks away from the Frank Gehry-designed Walt Disney Concert Hall.
For the site, which has a 27-foot (eight-metre) grade change from the highest to lowest point, SOM aimed to create a building that is "both modern in spirit and rooted in classic principles of federal architecture".
Envisioned as a floating cube, the glazed building cantilevers over a recessed stone podium. At ground level, the courthouse is fronted by a wide flight of stairs and a pathway that switchbacks across a garden. "It uses traditional architectural elements such as processional steps, grand public spaces, and enduring materials like limestone to achieve a strong civic identity," said SOM in a project description.
The architects faced a number of challenges during the project. For one, they wanted to use glass for the exterior, but had to figure out how to manage intense sun exposure. The team also wanted to align the building with the urban grid, which is slightly off-kilter in this part of the city ? about 38 degrees off the north-south axis ? making the control of heat gain extra difficult.
To address these challenges, SOM designed a glazed curtain wall with vertic...
| -------------------------------- |
| Yuan Youmin create special edition True Square watch for Rado | Dezeen |
|
|
Villa M by Pierattelli Architetture Modernizes 1950s Florence Estate
31-10-2024 07:22 - (
Architecture )
Kent Avenue Penthouse Merges Industrial and Minimalist Styles
31-10-2024 07:22 - (
Architecture )






