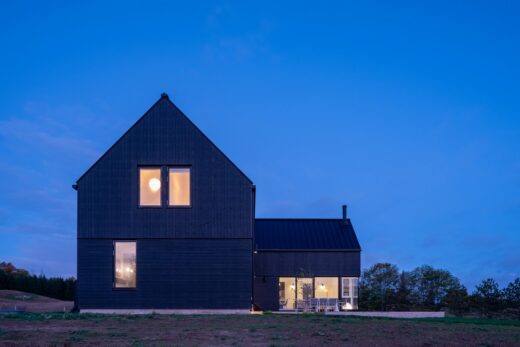Sommerhus, Mulmur Ontario

Sommerhus, Mulmur, Ontario Holiday Home, New Canadian Real Estate, Architects, Architecture Photos
Sommerhus in Mulmur ON
21 Mar 2022
Architecture: WANDA ELY ARCHITECT INC.
Location: Mulmur, Ontario, Canada
Photos by Scott Norsworthy
Sommerhus, Canada
Located on a spacious farmstead in Mulmur, Ontario is a collection of homes owned by our clients? tight-knit extended family. Year-round, the beautiful rural property acts as a family gathering place for vacations, celebrations, and quiet moments alike. Inspired by the family?s Danish heritage, the goal was to build a brand-new holiday home, or Sommerhus, for the couple and their 3 children to use as an escape from the bustle of city life.
By blending the core Danish design principles of simplicity, functionality, and restraint, with touches of Ontario rural vernacular, this project is a contemporary interpretation of the traditional Danish Sommerhus that is rooted in both its local context and the clients? family history.
The home is composed of two main sculptural volumes nestled into the surrounding wheat fields. The house was carefully oriented to prioritize views out to the forest beyond, and to allow for optimal light inside. The landscape changes dramatically over the four seasons, and acts as a lush, textural contrast to the simple black volumes.
As you approach the home, the two barn-like volumes reveal themselves. The public and private uses are split between the two volumes ? the kitchen, living, and dining ar...
| -------------------------------- |
| "Multi-storey three-dimensional gardens" create microclimate at centre of Marina One development |
|
|
Villa M by Pierattelli Architetture Modernizes 1950s Florence Estate
31-10-2024 07:22 - (
Architecture )
Kent Avenue Penthouse Merges Industrial and Minimalist Styles
31-10-2024 07:22 - (
Architecture )






