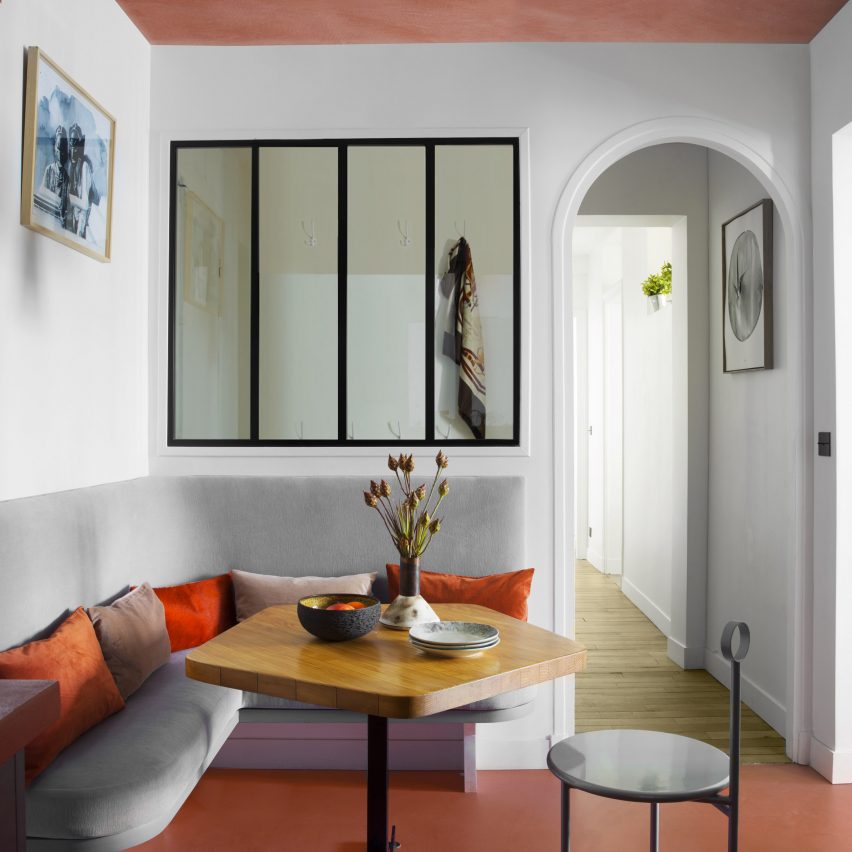Sophie Dries renovates Haussmann-era apartment in Paris for clients who are "really into colour"

French architect Sophie Dries has combined a pair of mid-19th-century Parisian flats in a design that brings together street art and colour blocking.
The apartment was previously two separate homes, built during Haussmann's major reconstruction of Paris. The renovation sees them brought together into a 100-square-metre residence for a family of four.
Dries designed a new layout for the property, with the entrance lobby, hallway and kitchen at the centre of the floor plan. Wherever possible, doorways were opened up and spaces were simplified, to make the property feel more spacious.
"We had to respect the Haussmannian spirit of the mouldings, fireplace and parquet flooring, but with a contemporary, new plan," explained the architect. "The Haussmannian style was refined and pared down, in order to introduce minimal lines better suited to a modern family."
Different colour palettes were chosen for different rooms, creating striking contrasts with the period details, which are painted in simple white.
In some areas the flashes of colour are provided by textiles, like curtains and rugs, while some rooms feature bright coloured feature walls. But in each case, the colours are chosen to match artworks on display in the space.
The clients are art collectors, with a particular interest in street art, so works by the likes of Banksy, Invader and JonOne are dotted throughout.
"The clients are really into colour so we had the opportunity to play on it,"...
| -------------------------------- |
| MOLDURA DE CORONAMIENTO. Vocabulario arquitectónico. |
|
|
Villa M by Pierattelli Architetture Modernizes 1950s Florence Estate
31-10-2024 07:22 - (
Architecture )
Kent Avenue Penthouse Merges Industrial and Minimalist Styles
31-10-2024 07:22 - (
Architecture )






