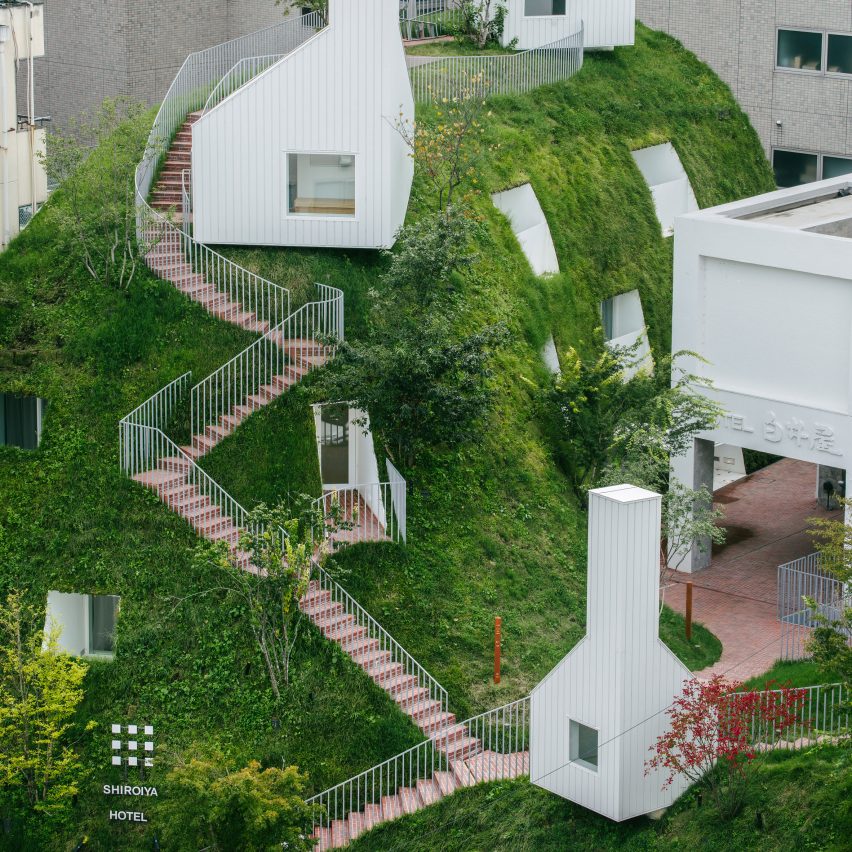Sou Fujimoto adds giant atrium and green hill to Shiroiya Hotel

Sou Fujimoto Architects has renovated a hotel in Maebashi, Japan, removing the original building's internal floors and adding a grassy hill containing covered in cabins.
Located in the centre of the city, the 1970s Shiroiya Hotel is on the site of a former inn that hosted guests for over 300 years.
As part of a wider rejuvenation of Maebashi's city centre, local businessman Jin Tanaka commissioned Sou Fujimoto Architects to revamp the four-storey building that had been vacant since it closed in 2008.
Top: Sou Fujimoto added a grassy hill at the rear of the Shiroiya Hotel. Above: the facade contains an artwork by Lawrence Weiner
To realise Tanaka's vision of creating a "living room for the city", Fujimoto enlivened the facade with a typographic artwork by American artist Lawrence Weiner and chose to entirely gut the interior to create an impactful space. "We felt that something drastic was needed to realise any potentiality and, at the start of the design process, we decided to dismantle the walls and floors across all four storeys to create a gigantic central atrium," said Fujimoto's studio.
The hotel's interior was gutted
The refurbished building, now known as the Heritage Tower, contains the hotel's reception area, restaurant and lounge on the ground floor, with guest rooms including four suites created by well-known designers on the upper floors.
A large atrium is crisscrossed by concrete beams and filled with natural light pouring in through skyligh...
| -------------------------------- |
| Growing a city from the bottom up could save the human race |
|
|
Villa M by Pierattelli Architetture Modernizes 1950s Florence Estate
31-10-2024 07:22 - (
Architecture )
Kent Avenue Penthouse Merges Industrial and Minimalist Styles
31-10-2024 07:22 - (
Architecture )






