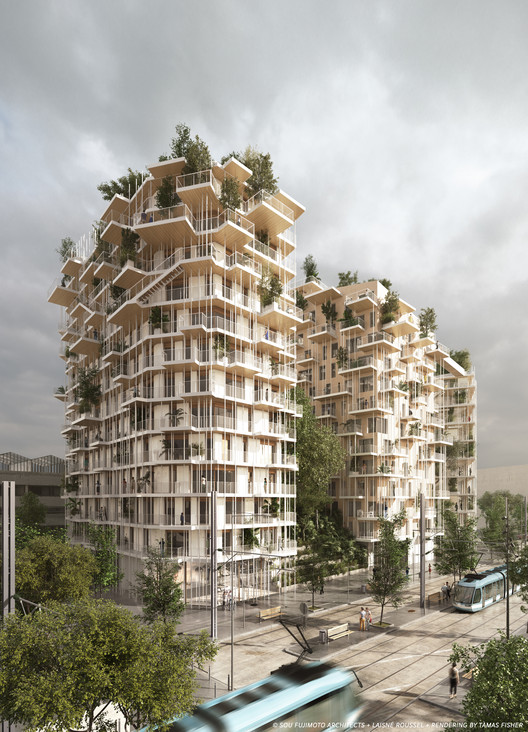Sou Fujimoto and Laisné Roussel Propose Wooden Mixed-Use Tower for Bordeaux

Following an invitation by the city of Bordeaux in December 2015, Sou Fujimoto Architects and laisné roussel have revealed their proposal ?Canopia?: a mixed-use development, featuring a 50-meter-tall residential building made of wood and offering 199 homes, 3,770m² of office space and 500m² of retail outlets in Bordeaux, France. The tower would be one of the tallest wooden buildings in the world. Read more about this project after the break.
Exterior Rendered View. Image © SOU FUJIMOTO ARCHITECTS + LAISNÉ ROUSSEL + RENDERING BY TÀMAS FISHER AND MORPH.
Following an invitation by the city of Bordeaux in December 2015, Sou Fujimoto Architects and laisné roussel have revealed their proposal ?Canopia?: a mixed-use development, featuring a 50-meter-tall residential building made of wood and offering 199 homes, 3,770m² of office space and 500m² of retail outlets in Bordeaux, France. The tower would be one of the tallest wooden buildings in the world. Read more about this project after the break.
Located at the intersection of Rue Cazeaux and Rue Beck in Bordeaux?s Gare Saint Jean neighbourhood, Canopia sits on a 17,000m² plot, and is part of a larger development plan in the Amargnac section of the Bordeaux Saint-Jean Belcier Urban Development Zone. With a series of collective roof gardens and sustainable material sourcing, the project ...
Exterior Rendered View. Image © SOU FUJIMOTO ARCHITECTS + LAISNÉ ROUSSEL + RENDERING BY TÀMAS FISHER AND MORPH.
Following an invitation by the city of Bordeaux in December 2015, Sou Fujimoto Architects and laisné roussel have revealed their proposal ?Canopia?: a mixed-use development, featuring a 50-meter-tall residential building made of wood and offering 199 homes, 3,770m² of office space and 500m² of retail outlets in Bordeaux, France. The tower would be one of the tallest wooden buildings in the world. Read more about this project after the break.
Located at the intersection of Rue Cazeaux and Rue Beck in Bordeaux?s Gare Saint Jean neighbourhood, Canopia sits on a 17,000m² plot, and is part of a larger development plan in the Amargnac section of the Bordeaux Saint-Jean Belcier Urban Development Zone. With a series of collective roof gardens and sustainable material sourcing, the project ...
| -------------------------------- |
| MAD Architects plans Hollywood office wrapped with funicular railway |
|
|
Villa M by Pierattelli Architetture Modernizes 1950s Florence Estate
31-10-2024 07:22 - (
Architecture )
Kent Avenue Penthouse Merges Industrial and Minimalist Styles
31-10-2024 07:22 - (
Architecture )






