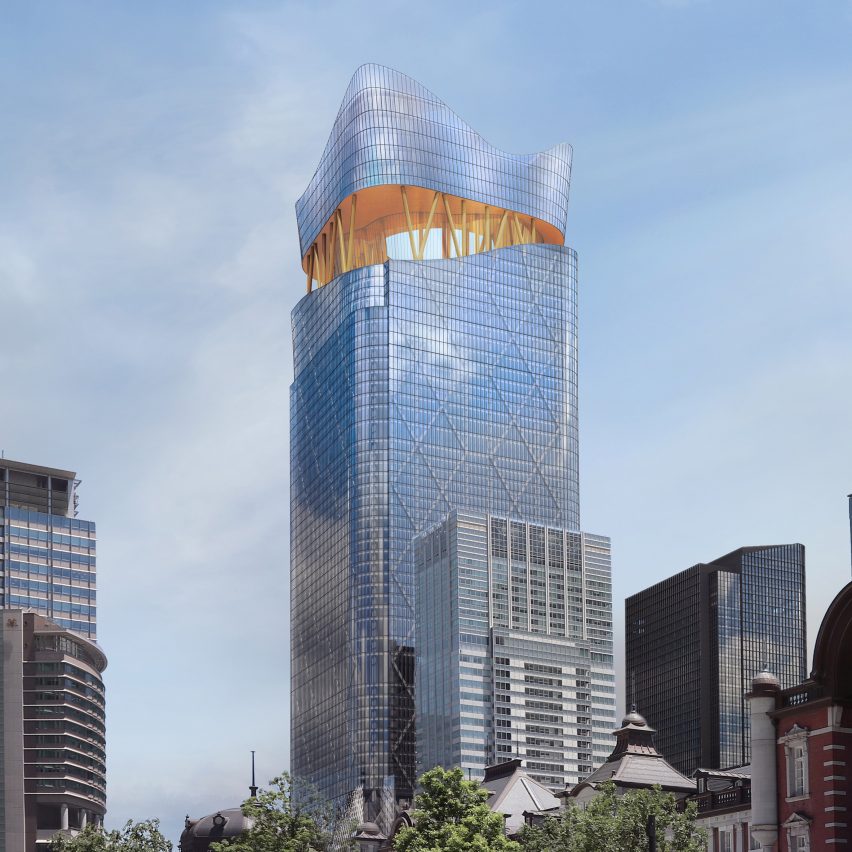Sou Fujimoto Architects to design crown for Japan's tallest skyscraper

Sou Fujimoto Architects has been revealed as the architect for the top section of the supertall Torch Tower skyscraper in Tokyo, which is set to become the tallest building in Japan.
The 390-metre-tall tower, which is being developed by Mitsubishi Jisho Sekkei for a site in Chiyoda-ku, will feature a large public plaza and observation deck at its peak by Sou Fujimoto Architects.
According to the studio's founder, Sou Fujimoto, the goal is to help make the tower "a place for people instead of an object".
Sou Fujimoto Architects has designed the crown for the Torch Tower in Tokyo
Torch Tower forms part of a wider masterplan known as the Tokyo Torch that is currently being developed by Mitsubishi Jisho Sekkei for a site spreading north of Tokyo Station. It is hoped to become a "town that brightens and energizes Japan". The skyscraper will become the first part of the masterplan to reach completion, with a date planned for 2028. It will later be joined by another highrise called Tokiwabashi Tower.
It will contain a large hill-like public plaza and observation deck
Once complete, the Torch Tower will comprise 63 storeys above ground and four below. It is expected the plaza by Sou Fujimoto Architects will be positioned at the point where the tower reaches 300 metres in height.
In the visuals released by Mitsubishi Jisho Sekkei, the plaza is shown as a large semi-outdoor space that mimics an undulating hill, surrounded by greenery and large openings overlooking...
| -------------------------------- |
| Live talk with Anab Jain and Jon Ardern of Superflux as part of Dezeen 15 | Dezeen |
|
|
Villa M by Pierattelli Architetture Modernizes 1950s Florence Estate
31-10-2024 07:22 - (
Architecture )
Kent Avenue Penthouse Merges Industrial and Minimalist Styles
31-10-2024 07:22 - (
Architecture )






