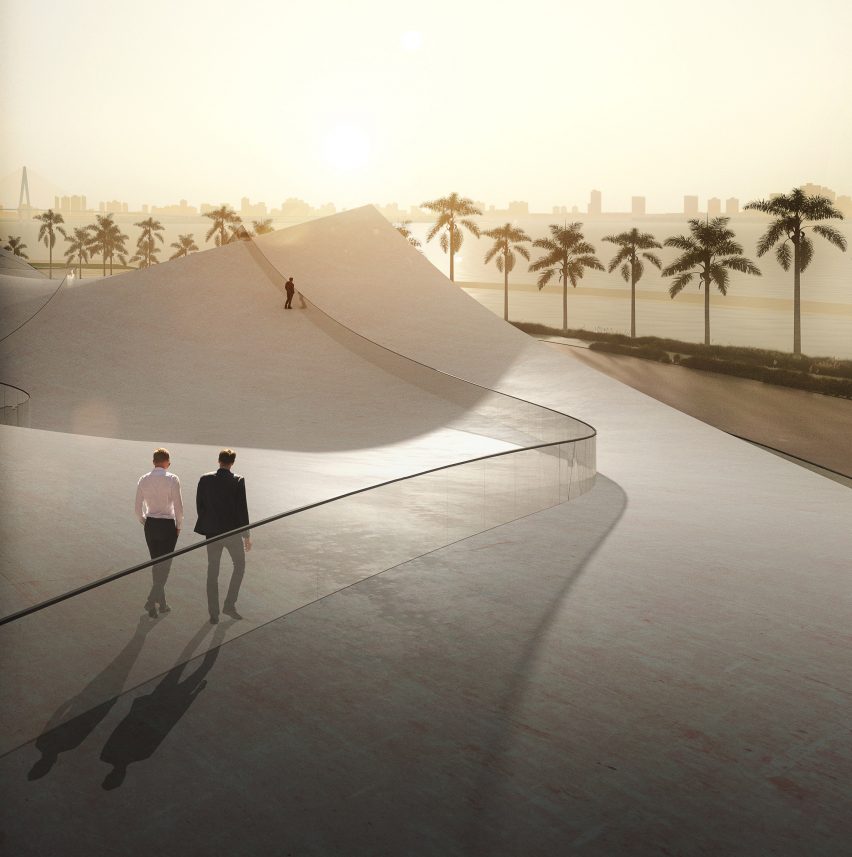Sou Fujimoto Architects unveils design for walkable Haikou Bay pavilion

Sou Fujimoto Architects has released renderings of its design for the Pavilions by the Seaside development in Haikou, China, which will be completed by the end of spring.
The Japanese studio's pavilion will be one of 16 created by international and Chinese architects and artists for the project in Haikou. It will be located on the coast of Haikou Bay in sight of the Wormhole Library pavilion by MAD that has just topped out.
Sou Fujimoto Architects pavilion to be one of the first to complete
The renderings from the studio show a circular, undulating pavilion with a walkable roof seemingly draped to enclose the building below.
The pavilion will be located on the water's edge
The shape of the white pavilion mimics the rounded plot of land it will inhabit, close to the waters of the bay. "I've been in Haikou several times and I was really fascinated by this place, the history and the nature and the beauty of the places," Fujimoto said.
"So I'm really glad to do this project, the pavilion, on this beautiful location close to the coast."
This pavilion and the Wormhole Library pavilion will be the first two Pavilions by the Seaside to complete, with all pavilions set to be built by the end of 2021. The buildings will all be open to the public and host a variety of cultural activities.
Studios taking part include BIG, MVRDV and Kengo Kuma and Associates
The other studios and architects that will design pavilions for the development are BIG, Kengo Kuma and Asso...
| -------------------------------- |
| ÃREA DEL SEMICÃRCULO. Tutoriales de Arquitectura. |
|
|
Villa M by Pierattelli Architetture Modernizes 1950s Florence Estate
31-10-2024 07:22 - (
Architecture )
Kent Avenue Penthouse Merges Industrial and Minimalist Styles
31-10-2024 07:22 - (
Architecture )






