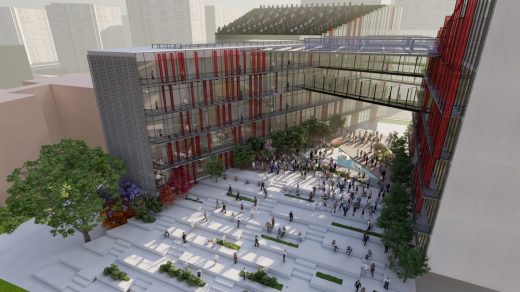South Korea Songdo Library Proposal

South Korea Songdo Library Proposal, South Korean Architecture, Building Project Design Images
South Korea Songdo Library Competition Entry
9 Mar 2021
South Korea Songdo Library
Architects: DMA
Location: Songdo, South Korea
South Korea Songdo Library Proposal
Communication technology and digital social network may not meet all human needs; it may lead to isolation. So public buildings will have an important role in the future.
People will be searching for gatherings and nature in the real world rather than the virtual one, unlike the buildings that will not have such leisure that maybe abandoned.
From the main pedestrian path, you will reach a hollow building that doesn?t block the green (golf course) view. It puts it inside a frame and provides an opportunity for gathering outside its walls. The new building gives the opportunity to link between the urban fabric of the city and the natural environment represented by the golf course, included between its 2 masses a gathering piazza where people could enjoy reading on its steps overlooking the beautiful view.
The library consists of 2 main masses linked with bridge, the first one includes the reading spaces with its quite spaces while the other mass includes all other activities such as lecture halls, administration, multimedia, etc?.
The ground floor was designed in the form of platform including the auditorium space.
The building with its unique façade represent an added value to the city vista from the golf course...
| -------------------------------- |
| Neri&Hu ?sliced open" a new hotel in Shenzhen to invite street life in |
|
|
Villa M by Pierattelli Architetture Modernizes 1950s Florence Estate
31-10-2024 07:22 - (
Architecture )
Kent Avenue Penthouse Merges Industrial and Minimalist Styles
31-10-2024 07:22 - (
Architecture )






