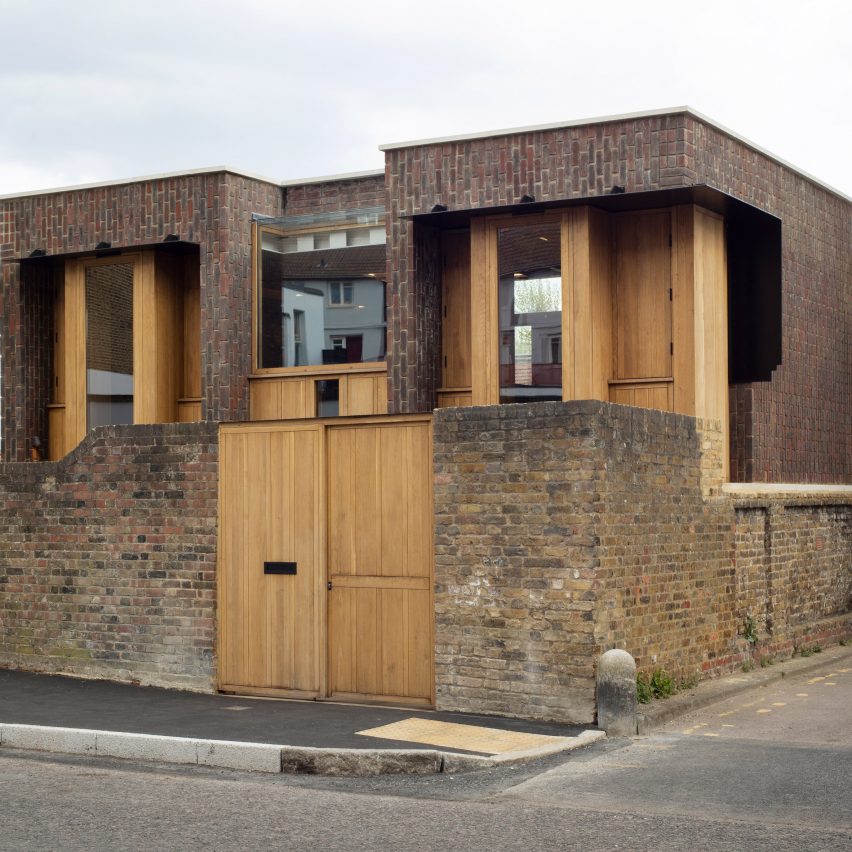Southwark Brick House peeks above a brick wall in Bermondsey

London studio Satish Jassal Architects has completed a home in Bermondsey that integrates an existing brick wall.
Built on the site of a former garage in the Thorburn Square conservation area, the architecture studio aimed to draw heavily on the areas "sensitive" location for the design of Southwark Brick House.
Southwark Brick House sits above a brick wall in Bermondsey
An existing brick wall, which Satish Jassal Architects describe as "intrinsically part of the place", was retained and encloses the site.
The studio wanted to integrate the wall in the home to anchor the home within the site. The house is entered through the wall and it supports one side of the new structure.
An existing wall along the street forms the left side of the house "We felt it was important that the wall was retained," said Satish Jassal Architects founder Satish Jassal.
"We placed the house below and behind the front wall and on top of the sidewall. By interacting with the wall in this way, we looked to anchor the new house into its place," he told Dezeen.
"The building is pulled back from the street edge and the lower portion of the house is hidden behind the historic boundary wall, which was retained and underpinned."
Parts of the wall can be seen from different points in the home
The wall is visible from within the homes and in the kitchen, it has been left exposed.
The studio chose to use red Ibstock West Loathly Sharpthorne bricks to comp...
| -------------------------------- |
| Dezeen Awards trophy references London architecture | Design | Dezeen |
|
|
Villa M by Pierattelli Architetture Modernizes 1950s Florence Estate
31-10-2024 07:22 - (
Architecture )
Kent Avenue Penthouse Merges Industrial and Minimalist Styles
31-10-2024 07:22 - (
Architecture )






