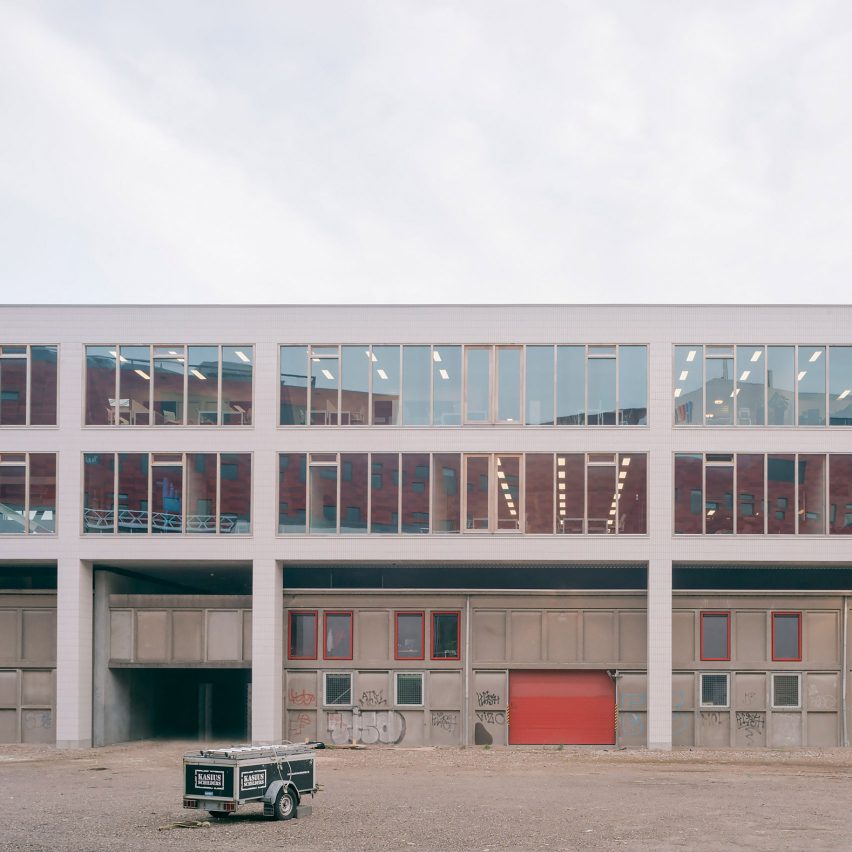Space Encounters puts office building on stilts above brick warehouse

Architecture studio Space Encounters built a tile-clad office building on stilts in Amersfoort, the Netherlands, above an existing brick warehouse.
Called The Platform, the project is a homage to the superstructures designed by radical 1960s Italian practice Superstudio.
The collective, whose founders recently passed away, imagined the world encircled by gridded structures. They also produced a series of furniture in this shape, covered in white tiled effect.
Photo is by Peter Tijhuis
Located in De Niewe Stad innovation district, The Platform, was commissioned by Schipper Bosch Development.
It adds two floors of workspace without disturbing the building below.
Photo is by Peter Tijhuis
This brick and concrete building, formerly a warehouse for the Prodent factory, currently houses online supermarket Picnic as well as a pop-up venue space. Space Encounters installed a system of seven steel trusses spanning 34 metres above the existing structure.
The Platform spans the entire length of the warehouse, with supports only necessary around its edge.
"Constructively is is more like a bridge than a building - a typological crossover," said the studio.
It's slight overhand creates an arcade-like space at the front of the building.
White tiles cover the exterior of the new building, with thin window frames made using Fraké hardwood.
"The white glazed ceramic tiles are traditionally used in industrial interiors because of their resilience," said the practice....
| -------------------------------- |
| Michael Candy creates robotic walking chairs that "amble" through space |
|
|
Villa M by Pierattelli Architetture Modernizes 1950s Florence Estate
31-10-2024 07:22 - (
Architecture )
Kent Avenue Penthouse Merges Industrial and Minimalist Styles
31-10-2024 07:22 - (
Architecture )






