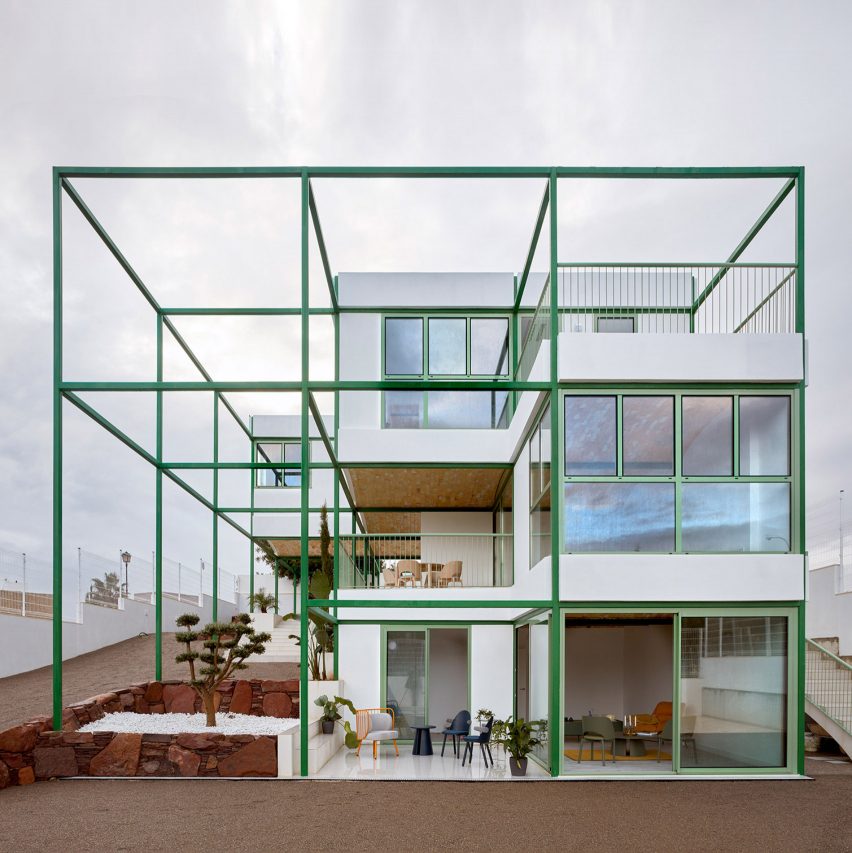Space Popular's Brick Vault House slots into slender green grid

A green steel frame and shallow arched ceilings form the structure of Space Popular's geometric Brick Vault House in Valencia, Spain.
Projecting out from a sloped site in the suburb of New Santa Barbara, the four-bed dwelling is the first completed building by the multidisciplinary studio Space Popular.
Brick Vault House was built in collaboration with local architects Estudio Alberto Burgos and Javier Cortina Maruenda as a new-build prototype for a local developer.
Its unconventional superstructure ? a 10-metre-high and 10-centimetre-thin steel frame with vaulted brick ceilings ? is intended to be easily replicable to suit various different sized plots.
"They wanted a house that was 'different' but still fulfilled the usual expectations of a medium-scale detached home," explained founders Lara Lesmes and Fredrik Hellberg. "This first house was to serve as a prototype for a larger plot where they plan to develop more in the future," the pair told Dezeen.
"We suggested a grid system with which we could resolve the typical details that would allow them to create different configurations in the following houses, avoiding replication but still maintain some level of standardisation."
From street level, the dwelling resembles a small two-storey villa. However, following a set of stairs down the sloped site to home's entrance reveals the gridded structure in its entirety.
This is designed by Space Popular to "create an arrival sequence" ...
| -------------------------------- |
| Snarkitecture explains its contribution to The Conversation Show exhibition |
|
|
Villa M by Pierattelli Architetture Modernizes 1950s Florence Estate
31-10-2024 07:22 - (
Architecture )
Kent Avenue Penthouse Merges Industrial and Minimalist Styles
31-10-2024 07:22 - (
Architecture )






