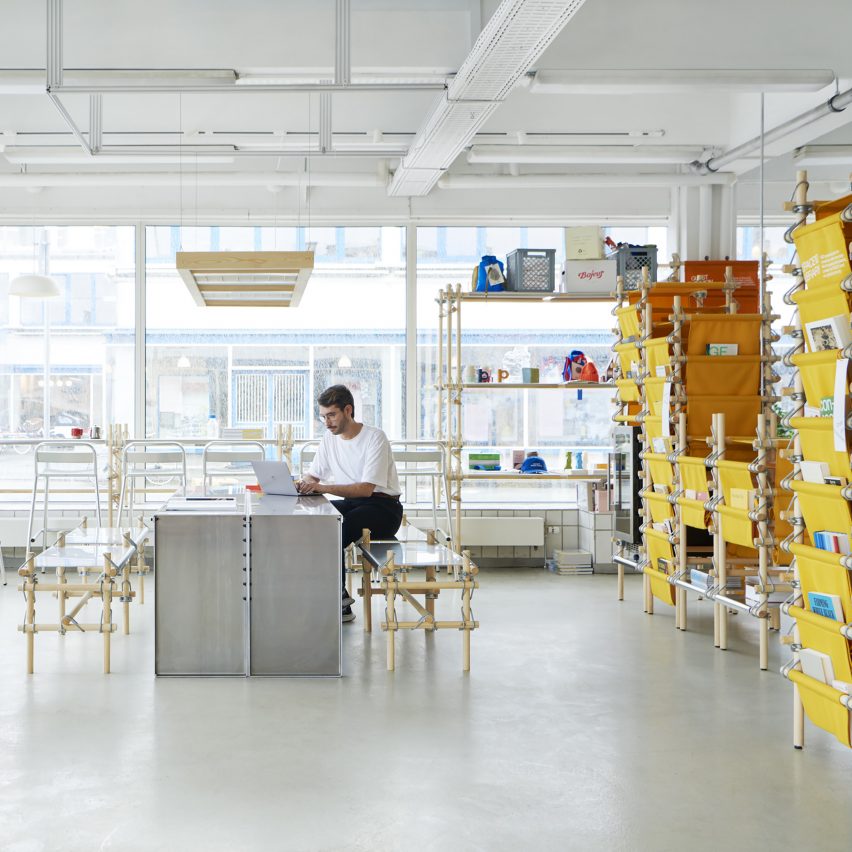Space10 invites public into its Copenhagen HQ with kiosk-like design library

IKEA's innovation lab Space10 has worked with interior designers Spacon & X to transform the ground floor of its headquarters into a library and community space, with a look that is meant to recall a simple kiosk.
Located in a former fish factory in the city's Meatpacking District, Space10's offices now include a library of 100 future-focused books, a snack bar and a design shop, alongside an existing gallery and event space. While the ground floor was already used for community-facing events, Space10 set out to expand the offering beyond "temporary" interactions and create a space that people could access at their leisure all day.
...
| -------------------------------- |
| ARBOTANTE. Vocabulario arquitectónico. |
|
|
Villa M by Pierattelli Architetture Modernizes 1950s Florence Estate
31-10-2024 07:22 - (
Architecture )
Kent Avenue Penthouse Merges Industrial and Minimalist Styles
31-10-2024 07:22 - (
Architecture )






