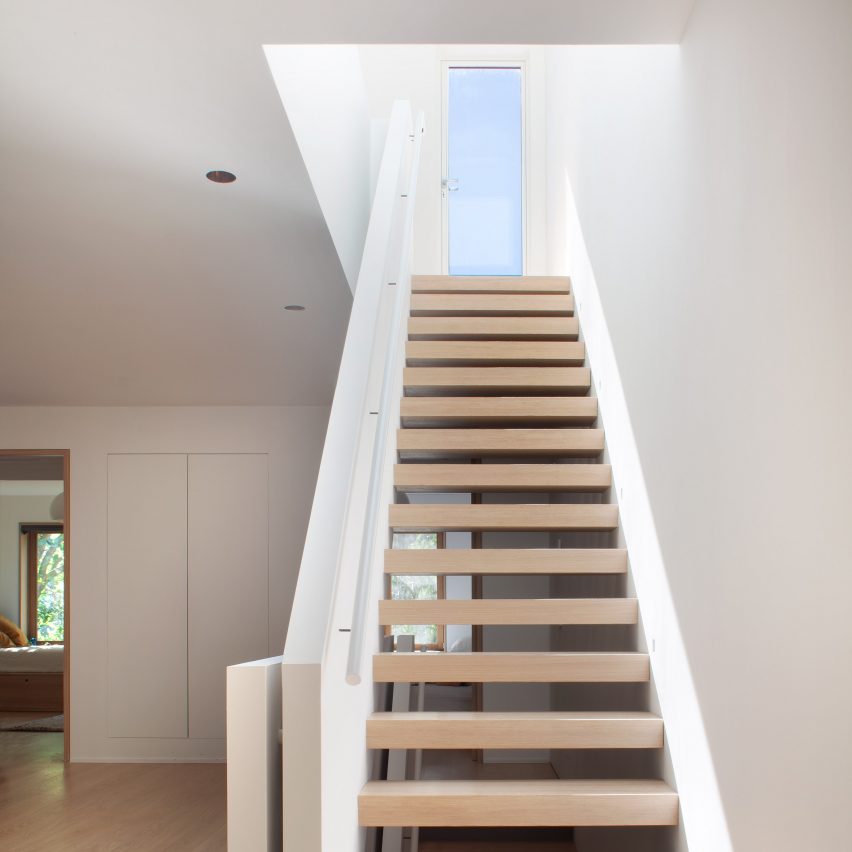Space4Architecture adds skylight staircase to minimal Brooklyn townhouse

New York studio Space4Architecture has brought natural light into a townhouse in Brooklyn's Carroll Gardens neighbourhood by adding a staircase topped with a skylight.
Called Verandah Place Townhouse, the Brooklyn home is a late 1800s carriage house ? an outbuilding originally built for horse-drawn carriages.
Verandah Place Townhouse features a minimal white staircase
Space4Architecture was tasked with transforming the house's interiors for a family of five and their dog to create a comfortable and functional space with a minimal design.
Multiple previous renovations had left the house without many of its original features, leaving only the redbrick facade.
Light floods the house from the staircase
Central to opening out the townhouse was the insertion of a white staircase with oak treads and open risers, flanked on one side by plastered parapets. Positioned above a skylight and next to a large glass door, the stairwell adds natural light to the narrow building.
"The stairwell is the house's standout design feature," said Busiri-Vici. "It is a vessel of light and a continuous visual reference, both horizontally and vertically, throughout the entire home."
A neutral colour palette is maintained in every room of Verandah Place with soft white walls and built-in oak millwork. Wooden floors are from the Italian brand Alpha.
White and oak interiors feature throughout the house
The house's white walls and pale oak floors are a strategy to maximise light.
&quo...
| -------------------------------- |
| Live talk with Hans Lensvelt as part of Virtual Design Festival |
|
|
Villa M by Pierattelli Architetture Modernizes 1950s Florence Estate
31-10-2024 07:22 - (
Architecture )
Kent Avenue Penthouse Merges Industrial and Minimalist Styles
31-10-2024 07:22 - (
Architecture )






