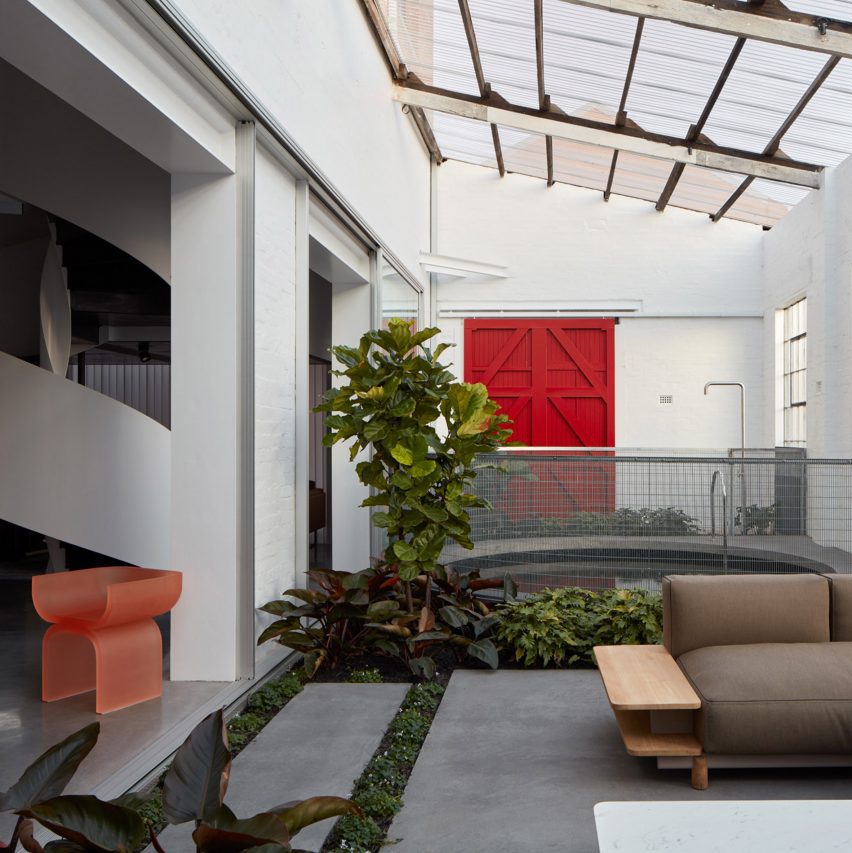Spaceagency converts former Weeties warehouse into family home

Australian studio Spaceagency has consolidated three apartments in a heritage-listed cereal factory into a single-family home in North Fremantle, Western Australia.
Spaceagency aimed to emphasise the original volume and industrial character of the 1930s brick warehouse, which was once used to make the breakfast cereal Weeties, while creating a light and open interior.
Spaceagency Architects has created an industrial family home in Australia
To achieve this, the studio detached walls and partitions from the original structure but maintained its five-metre-high ceiling through the kitchen and living space.
This helps to draw natural light into the previously dark factory rooms.
It occupies the brickwork shell of a former Weeties warehouse
"The design intention was to bring as much natural light and ventilation to the interior as possible," the studio told Dezeen. "Large expanses of translucent walls were used to create a soft diffused light throughout while maintaining privacy to the ground level living areas."
There is a circular swimming pool
A white steel spiral staircase forms a sculptural focal point for the 424-metre-square home, connecting to both the mezzanine and upper floor level.
It is one of several curved elements intended to enliven the existing space, with others including a circular indoor pool and the suspended mezzanine.
Bursts of colour create playful contrasts in the home
"A series of curved and circular forms have been introduced ...
| -------------------------------- |
| BALCÓN Vocabulario arquitectónico. |
|
|
Villa M by Pierattelli Architetture Modernizes 1950s Florence Estate
31-10-2024 07:22 - (
Architecture )
Kent Avenue Penthouse Merges Industrial and Minimalist Styles
31-10-2024 07:22 - (
Architecture )






